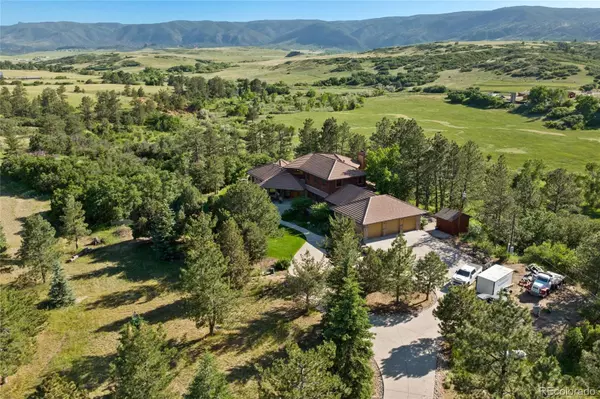2535 S Perry Park RD Sedalia, CO 80135

UPDATED:
09/25/2024 07:40 PM
Key Details
Property Type Single Family Home
Sub Type Single Family Residence
Listing Status Active
Purchase Type For Sale
Square Footage 6,541 sqft
Price per Sqft $240
Subdivision Metes And Bounds
MLS Listing ID 5641935
Style Rustic Contemporary
Bedrooms 4
Full Baths 3
Half Baths 1
Three Quarter Bath 1
HOA Y/N No
Abv Grd Liv Area 4,893
Originating Board recolorado
Year Built 2007
Annual Tax Amount $6,612
Tax Year 2022
Lot Size 7.400 Acres
Acres 7.4
Property Description
Location
State CO
County Douglas
Zoning A1
Rooms
Basement Crawl Space, Finished, Partial, Walk-Out Access
Main Level Bedrooms 2
Main Level, 34*23 Great Room
Main Level, 18*15 Library
Main Level, 27*14 Primary Bedroom
Upper Level, 19*13 Bedroom
Main Level, 39*11 Dining Room
Main Level, 14*12 Bedroom
Main Level, 16*16 Primary Bathroom (Full)
Main Level, 12*12 Bathroom (Full)
Upper Level, 11*9 Bathroom (Full)
Main Level Bathroom (1/2)
Basement Level, 23*14 Exercise Room
Basement Level Bathroom (3/4)
Upper Level, 32*19 Office
Basement Level Bonus Room
Basement Level, 24*20 Bedroom
Main Level, 12*9 Laundry
Main Level, 14*7 Mud Room
Basement Level, 21*12 Utility Room
Interior
Interior Features Ceiling Fan(s), Eat-in Kitchen, Entrance Foyer, Granite Counters, High Ceilings, High Speed Internet, Kitchen Island, Open Floorplan, Pantry, Hot Tub, Utility Sink, Walk-In Closet(s), Wet Bar
Heating Forced Air, Propane
Cooling Central Air
Flooring Carpet, Stone, Wood
Fireplaces Number 3
Fireplaces Type Gas, Gas Log, Great Room, Other, Primary Bedroom, Wood Burning
Equipment Air Purifier
Fireplace Y
Appliance Dishwasher, Disposal, Double Oven, Dryer, Gas Water Heater, Microwave, Oven, Range, Range Hood, Refrigerator, Self Cleaning Oven, Trash Compactor, Washer
Laundry In Unit
Exterior
Exterior Feature Balcony, Fire Pit, Private Yard, Rain Gutters, Spa/Hot Tub
Parking Features Circular Driveway, Concrete, Dry Walled, Finished, Floor Coating, Insulated Garage, Lighted, Oversized, Storage
Garage Spaces 3.0
Fence Full
Utilities Available Electricity Connected, Phone Connected, Propane
View Meadow, Mountain(s), Valley
Roof Type Cement Shake
Total Parking Spaces 3
Garage Yes
Building
Lot Description Foothills, Landscaped, Many Trees, Meadow, Secluded, Sprinklers In Front, Sprinklers In Rear, Steep Slope
Foundation Concrete Perimeter
Sewer Holding Tank, Septic Tank
Water Well
Level or Stories Two
Structure Type Frame,Stone,Wood Siding
Schools
Elementary Schools Sedalia
Middle Schools Castle Rock
High Schools Castle View
School District Douglas Re-1
Others
Senior Community No
Ownership Individual
Acceptable Financing Cash, Conventional
Listing Terms Cash, Conventional
Special Listing Condition None

6455 S. Yosemite St., Suite 500 Greenwood Village, CO 80111 USA




