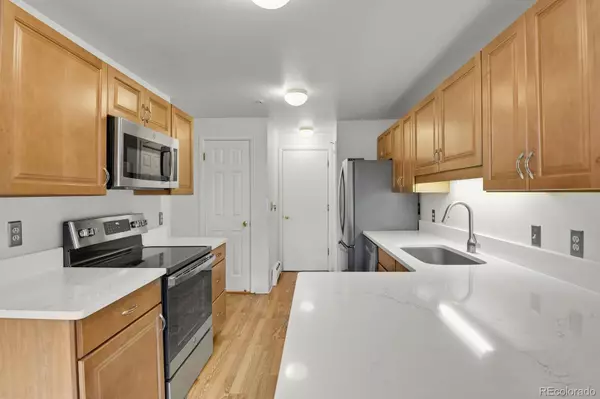2254 Spruce ST #A Boulder, CO 80302

UPDATED:
11/29/2024 03:50 PM
Key Details
Property Type Condo
Sub Type Condominium
Listing Status Active
Purchase Type For Sale
Square Footage 1,026 sqft
Price per Sqft $633
Subdivision Whittier Square Condos
MLS Listing ID 2580961
Style Contemporary
Bedrooms 2
Full Baths 1
Half Baths 1
Condo Fees $638
HOA Fees $638/mo
HOA Y/N Yes
Abv Grd Liv Area 1,026
Originating Board recolorado
Year Built 1984
Annual Tax Amount $4,243
Tax Year 2023
Property Description
Location
State CO
County Boulder
Rooms
Basement Crawl Space
Interior
Interior Features Built-in Features, Eat-in Kitchen, Open Floorplan, Quartz Counters, Smoke Free, Wired for Data
Heating Baseboard, Hot Water
Cooling Air Conditioning-Room, Central Air
Flooring Carpet, Tile, Wood
Fireplaces Number 1
Fireplaces Type Living Room, Wood Burning
Fireplace Y
Appliance Dishwasher, Disposal, Dryer, Microwave, Oven, Range, Refrigerator, Self Cleaning Oven, Washer
Laundry In Unit, Laundry Closet
Exterior
Exterior Feature Balcony, Lighting, Private Yard, Rain Gutters
Parking Features Concrete, Dry Walled, Finished, Insulated Garage, Lighted, Storage
Garage Spaces 1.0
Fence Partial
Utilities Available Cable Available, Electricity Available, Electricity Connected, Internet Access (Wired), Natural Gas Available, Natural Gas Connected, Phone Available
Roof Type Architecural Shingle
Total Parking Spaces 2
Garage Yes
Building
Lot Description Landscaped, Master Planned, Near Public Transit
Sewer Public Sewer
Water Public
Level or Stories Two
Structure Type Brick,Frame
Schools
Elementary Schools Whittier Int'L
Middle Schools Casey
High Schools Boulder
School District Boulder Valley Re 2
Others
Senior Community No
Ownership Corporation/Trust
Acceptable Financing Cash, Conventional
Listing Terms Cash, Conventional
Special Listing Condition None
Pets Allowed Cats OK

6455 S. Yosemite St., Suite 500 Greenwood Village, CO 80111 USA




