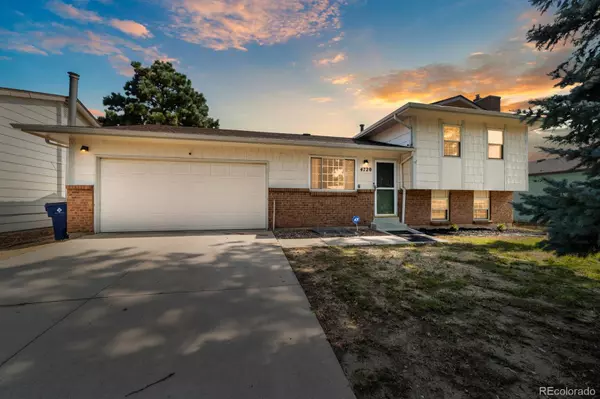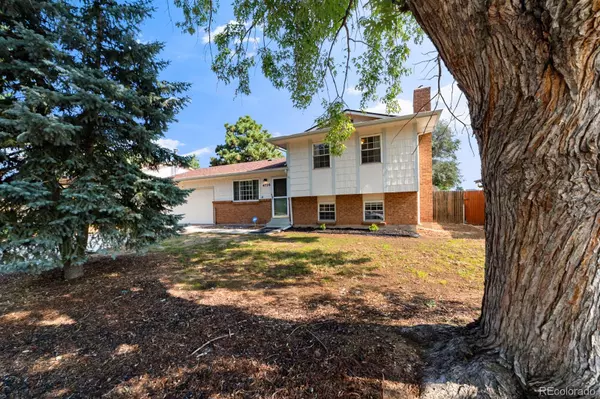4720 Endicott DR Colorado Springs, CO 80916
UPDATED:
12/20/2024 09:11 PM
Key Details
Property Type Single Family Home
Sub Type Single Family Residence
Listing Status Active Under Contract
Purchase Type For Sale
Square Footage 1,464 sqft
Price per Sqft $265
Subdivision Bellehaven
MLS Listing ID 3702347
Bedrooms 4
Full Baths 1
Three Quarter Bath 1
HOA Y/N No
Abv Grd Liv Area 1,269
Originating Board recolorado
Year Built 1978
Annual Tax Amount $1,290
Tax Year 2023
Lot Size 6,534 Sqft
Acres 0.15
Property Description
The heart of this home is its exquisite renovated kitchen. Featuring beautiful on trend green cabinets and open shelving, it seamlessly blends style with functionality. Custom concrete and butcher block countertops provide ample workspace, while the farmhouse sink adds a touch of rustic allure.
2 generous bedrooms & a full bath host the upper level. New luxury vinyl plank floors flow throughout the main & lower levels breathe warmth into the home. A gas fireplace with its charming brick surround is the perfect spot for cozy evenings. A 3rd bedroom or perhaps perfect office space and ¾ bath complete this floor. A spacious 4th bedroom retreat in the basement offers a tranquil escape with a large walk-in closet & easy access to the laundry room.
Step outside to your private oasis. The covered patio and fenced yard are perfect for outdoor entertaining or peaceful relaxation. A handy shed provides additional storage, while mature shade trees offer serene, natural beauty. A huge bonus is that this home backs to the open space & the new Panorama Park offering unparalleled outdoor enjoyment. Panorama Park is equipped with multi-use sports fields, splash pads, bike courses, a universal playground, basketball courts, an event lawn, and much more—promising endless fun for all ages.
Located in a quiet, friendly community, this home combines peace and privacy with proximity to ample amenities. Whether you're seeking outdoor adventure, quick access for school drop offs, or convenient shopping- everything is within easy reach.
Immerse yourself in the perfect blend of modern luxury and timeless farmhouse charm.
Buyers will benefit from a new roof prior to closing.
Location
State CO
County El Paso
Zoning R1-6 AO
Rooms
Basement Finished, Partial
Interior
Interior Features Built-in Features, Butcher Counters, Ceiling Fan(s), Concrete Counters, Jack & Jill Bathroom, Open Floorplan, Pantry, Smart Thermostat, Walk-In Closet(s)
Heating Forced Air, Natural Gas
Cooling Air Conditioning-Room
Flooring Carpet, Vinyl
Fireplaces Type Family Room, Gas Log
Fireplace N
Laundry In Unit
Exterior
Garage Spaces 2.0
Fence Full
Roof Type Composition
Total Parking Spaces 2
Garage Yes
Building
Lot Description Level, Open Space
Sewer Public Sewer
Water Public
Level or Stories Multi/Split
Structure Type Frame
Schools
Elementary Schools Bricker
Middle Schools Panorama
High Schools Sierra High
School District Harrison 2
Others
Senior Community No
Ownership Individual
Acceptable Financing Cash, Conventional, FHA, VA Loan
Listing Terms Cash, Conventional, FHA, VA Loan
Special Listing Condition None

6455 S. Yosemite St., Suite 500 Greenwood Village, CO 80111 USA



