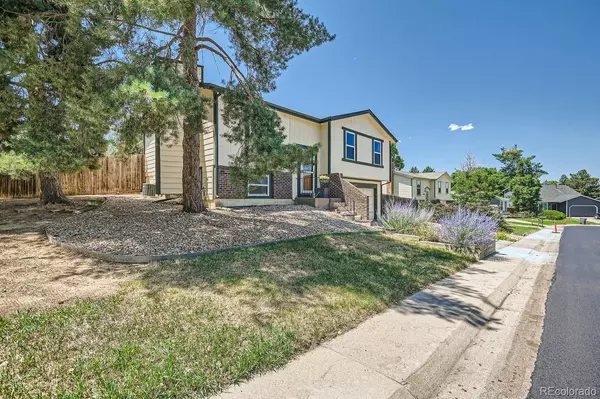4581 W 109th AVE Westminster, CO 80031

UPDATED:
12/03/2024 04:09 AM
Key Details
Property Type Single Family Home
Sub Type Single Family Residence
Listing Status Active Under Contract
Purchase Type For Sale
Square Footage 1,506 sqft
Price per Sqft $335
Subdivision Cotton Creek
MLS Listing ID 5481336
Bedrooms 3
Full Baths 2
Condo Fees $420
HOA Fees $420/ann
HOA Y/N Yes
Abv Grd Liv Area 1,050
Originating Board recolorado
Year Built 1976
Annual Tax Amount $2,965
Tax Year 2023
Lot Size 6,098 Sqft
Acres 0.14
Property Description
Take advantage of this incredible price cut on a beautifully maintained home in the highly sought-after Cotton Creek neighborhood! This inviting 3-bedroom, 2-bath property sits on a spacious corner lot and offers the perfect blend of comfort and convenience. The expansive backyard is your private retreat, complete with a reinforced covered deck—perfect for relaxing summer evenings—overlooking a delightful apple and crabapple tree. The garden is thoughtfully landscaped with drought-resistant plants like lavender, mint, and strawberries, with plenty of room for RV parking, a sandbox, or raised garden beds—ideal for outdoor enthusiasts and green thumbs alike.
Step inside to discover a light-filled main level featuring original hardwood floors, complemented by laminate and tile throughout. The cozy, finished basement expands your living space and features a wood-burning fireplace, full bath, and laundry area—perfect for movie nights, guest accommodations, or a home office. The oversized 2-car garage includes a workbench, refrigerator, and ample storage space for all your needs.
Located just steps from Cotton Creek Elementary, this home boasts peek-a-boo mountain views and easy access to highways, shopping, dining, and outdoor recreation. With recent updates including a new roof, water heater, stainless steel appliances, windows, and washer/dryer, you can move in with peace of mind and start enjoying your home right away.
This Cotton Creek gem won’t last long at this reduced price! Schedule your tour today before it's gone.
Location
State CO
County Adams
Rooms
Basement Finished
Main Level Bedrooms 3
Interior
Interior Features Laminate Counters, Radon Mitigation System, Smoke Free, Solid Surface Counters
Heating Forced Air
Cooling Attic Fan, Central Air
Flooring Laminate, Tile, Wood
Fireplaces Number 1
Fireplaces Type Basement, Wood Burning
Fireplace Y
Appliance Dishwasher, Disposal, Dryer, Microwave, Oven, Refrigerator, Washer
Exterior
Exterior Feature Garden, Private Yard
Parking Features Concrete, Oversized
Garage Spaces 2.0
Fence Full
Utilities Available Cable Available, Electricity Available, Natural Gas Available
Roof Type Composition
Total Parking Spaces 3
Garage Yes
Building
Lot Description Corner Lot, Landscaped, Level, Secluded
Sewer Public Sewer
Water Public
Level or Stories Multi/Split
Structure Type Frame,Wood Siding
Schools
Elementary Schools Cotton Creek
Middle Schools Silver Hills
High Schools Northglenn
School District Adams 12 5 Star Schl
Others
Senior Community No
Ownership Individual
Acceptable Financing Cash, Conventional, FHA, VA Loan
Listing Terms Cash, Conventional, FHA, VA Loan
Special Listing Condition None
Pets Allowed Yes

6455 S. Yosemite St., Suite 500 Greenwood Village, CO 80111 USA




