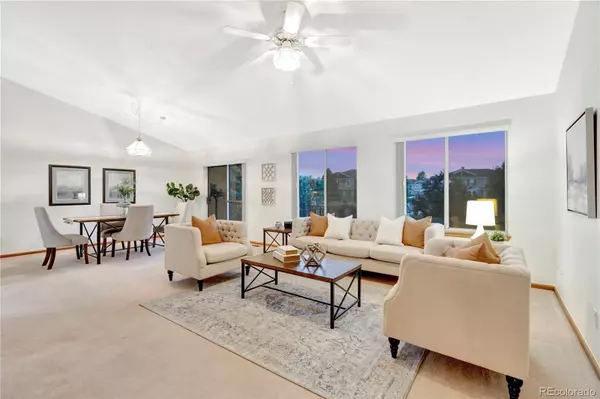17166 Yellow Rose WAY Parker, CO 80134
UPDATED:
12/31/2024 12:01 AM
Key Details
Property Type Single Family Home
Sub Type Single Family Residence
Listing Status Active
Purchase Type For Sale
Square Footage 2,789 sqft
Price per Sqft $238
Subdivision Cottonwood
MLS Listing ID 9508502
Style Traditional
Bedrooms 5
Full Baths 3
Half Baths 1
HOA Y/N No
Abv Grd Liv Area 2,136
Originating Board recolorado
Year Built 1995
Annual Tax Amount $3,297
Tax Year 2023
Lot Size 9,147 Sqft
Acres 0.21
Property Description
PRIME Location! Welcome to YOUR move-in turn-key ready 5-Bedroom home in a highly desired Non-HOA Parker neighborhood!
This BRIGHT and OPEN home has beautiful vaulted ceilings and open-space with a dedicated Living Room and separate Family Room with plenty of area to live and entertain.
NEW in 2024 is the Class-4 Impact Resistant Roof, gutters, siding/trim paint, remodeled front bedroom, new fence line, along with NEW back patio/composite deck in 2017 just to name a few updates (all by Town of Parker Code/Permits)! Many updates to the house for home-living convenience. HUGE and meticulously kept backyard with a Wind River Spa Hot-Tub (Colorado Business) and large locking Tuff-Shed included (both professionally installed). Partial upgrades for ADA support, external motion sensor lights, and interior Ring security system with remote access (including front door bell camera). The basement is fully finished with a full-size bedroom, walk-in closet, ensuite bath attached, large multi-purpose open space room (i.e., entertainment, movie night,
exercise, etc.), with convenient ease of access to the utility room, and extra-large crawl storage space. The fantastic basement is a perfect privacy living space for a (i.e., hobbies, teenagers, renters, guest suite, etc.)! THIS IS the largest KB Home model in the community with several many builder/owner options included, which makes this the PERFECT place to proudly call home for a growing family of all ages!
VERY close to parks, Cherry Creek Trail system, schools, grocery shopping, retail, airports, medical centers, Denver Metro, and historical downtown Parker!
VERY close access to major highways!
VERY close access to several main access surface roads that can get you anywhere across the front-range in ANY direction quickly, especially for those who love to escape to the mountains!
Location
State CO
County Douglas
Rooms
Basement Crawl Space, Finished
Main Level Bedrooms 3
Interior
Interior Features Breakfast Nook, Ceiling Fan(s), Eat-in Kitchen, High Ceilings, Laminate Counters, Open Floorplan, Pantry, Primary Suite, Smoke Free, Vaulted Ceiling(s)
Heating Forced Air
Cooling Central Air
Flooring Carpet, Laminate, Tile
Fireplace N
Appliance Dishwasher, Disposal, Dryer, Gas Water Heater, Microwave, Range, Refrigerator, Washer
Exterior
Exterior Feature Balcony, Private Yard, Spa/Hot Tub
Parking Features Concrete
Garage Spaces 2.0
Fence Full
Utilities Available Cable Available, Electricity Connected, Natural Gas Connected
Roof Type Architecural Shingle
Total Parking Spaces 2
Garage Yes
Building
Lot Description Irrigated, Landscaped, Sprinklers In Front, Sprinklers In Rear
Foundation Raised, Slab
Sewer Public Sewer
Water Public
Level or Stories Two
Structure Type Frame,Vinyl Siding
Schools
Elementary Schools Pine Lane Prim/Inter
Middle Schools Sierra
High Schools Chaparral
School District Douglas Re-1
Others
Senior Community No
Ownership Individual
Acceptable Financing 1031 Exchange, Cash, Conventional, FHA, VA Loan
Listing Terms 1031 Exchange, Cash, Conventional, FHA, VA Loan
Special Listing Condition None

6455 S. Yosemite St., Suite 500 Greenwood Village, CO 80111 USA



