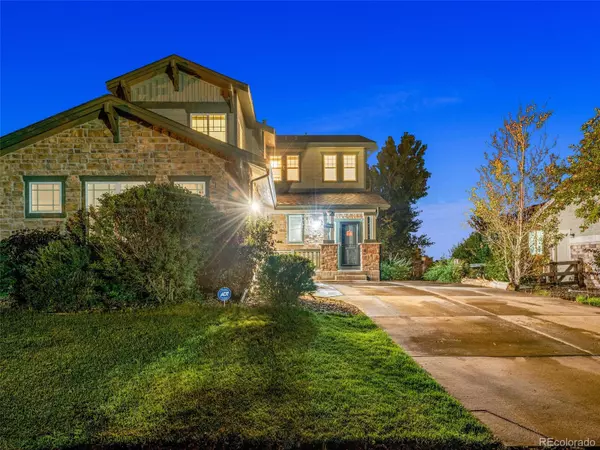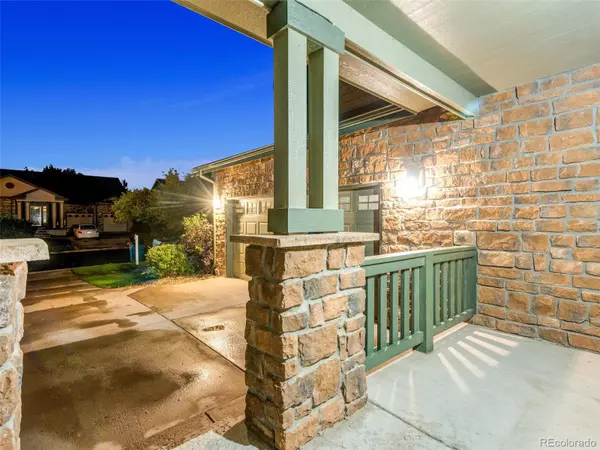23802 E 2nd DR Aurora, CO 80018
UPDATED:
01/09/2025 02:21 PM
Key Details
Property Type Single Family Home
Sub Type Single Family Residence
Listing Status Active
Purchase Type For Sale
Square Footage 1,826 sqft
Price per Sqft $306
Subdivision Cross Creek Sub 1St Flg
MLS Listing ID 4780919
Bedrooms 4
Full Baths 2
Half Baths 1
Condo Fees $51
HOA Fees $51/mo
HOA Y/N Yes
Abv Grd Liv Area 1,826
Originating Board recolorado
Year Built 2005
Annual Tax Amount $4,932
Tax Year 2023
Lot Size 7,405 Sqft
Acres 0.17
Property Description
This spacious brick home is the perfect blend of comfort, style, and functionality! Nestled in a peaceful neighborhood, it offers everything your family could need and more. Step into the inviting living room, flooded with natural light from large windows that offer a serene view with no backyard neighbors. The open layout seamlessly connects the living, dining, and kitchen spaces, creating an ideal flow for family life and entertaining. The dining area is roomy enough to accommodate an 8-seat table, perfect for gatherings.
Cook and entertain in a beautifully updated kitchen featuring sleek granite countertops, and enjoy the convenience of a huge laundry room (washer and dryer included). The backyard is your private retreat, offering plenty of space for family fun and hosting friends.
Upstairs, you'll find four generously sized bedrooms, including a massive primary suite complete with a walk-in closet and a full en-suite bathroom. The expansive driveway provides ample parking, and the home has been thoughtfully updated with a brand-new roof, fresh exterior paint, new carpeting, and a basement ready for your personal touch.
Don't miss out on this incredible opportunity to own a spacious, move-in-ready home with plenty of room to grow. Schedule your showing today!
Location
State CO
County Arapahoe
Rooms
Basement Unfinished
Interior
Heating Forced Air
Cooling Central Air
Fireplace N
Appliance Dishwasher, Dryer, Microwave, Range, Refrigerator, Washer
Exterior
Garage Spaces 2.0
Roof Type Composition
Total Parking Spaces 2
Garage Yes
Building
Lot Description Level
Sewer Public Sewer
Level or Stories Two
Structure Type Frame
Schools
Elementary Schools Vista Peak
Middle Schools Vista Peak
High Schools Vista Peak
School District Adams-Arapahoe 28J
Others
Senior Community No
Ownership Individual
Acceptable Financing Cash, Conventional, FHA, VA Loan
Listing Terms Cash, Conventional, FHA, VA Loan
Special Listing Condition None
Pets Allowed Cats OK, Dogs OK

6455 S. Yosemite St., Suite 500 Greenwood Village, CO 80111 USA



