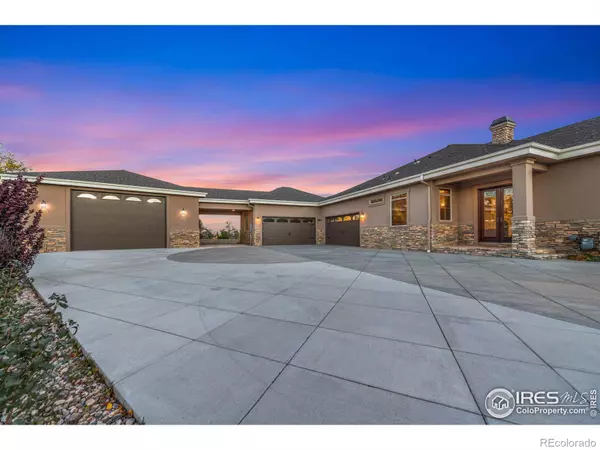3191 Sparrow Hawk LN Berthoud, CO 80513

OPEN HOUSE
Sat Dec 21, 12:00pm - 2:00pm
UPDATED:
12/21/2024 09:05 PM
Key Details
Property Type Single Family Home
Sub Type Single Family Residence
Listing Status Active
Purchase Type For Sale
Square Footage 4,616 sqft
Price per Sqft $389
Subdivision The Preserve (Farm At Blue Mountain Meadow)
MLS Listing ID IR1021271
Style Contemporary
Bedrooms 4
Full Baths 1
Half Baths 1
Three Quarter Bath 2
Condo Fees $723
HOA Fees $723/qua
HOA Y/N Yes
Abv Grd Liv Area 3,225
Originating Board recolorado
Year Built 2007
Annual Tax Amount $8,978
Tax Year 2023
Lot Size 2.290 Acres
Acres 2.29
Property Description
Location
State CO
County Larimer
Zoning R1626073
Rooms
Basement Bath/Stubbed
Main Level Bedrooms 3
Interior
Interior Features Eat-in Kitchen, Five Piece Bath, Jack & Jill Bathroom, Kitchen Island, Open Floorplan, Pantry, Radon Mitigation System, Vaulted Ceiling(s), Walk-In Closet(s), Wet Bar
Heating Forced Air
Cooling Ceiling Fan(s), Central Air
Flooring Tile, Wood
Fireplaces Type Gas, Gas Log
Fireplace N
Appliance Bar Fridge, Dishwasher, Disposal, Dryer, Microwave, Oven, Refrigerator, Washer
Laundry In Unit
Exterior
Exterior Feature Gas Grill
Garage Spaces 4.0
Utilities Available Cable Available, Electricity Available, Internet Access (Wired), Natural Gas Available
View Mountain(s), Water
Roof Type Composition
Total Parking Spaces 4
Garage Yes
Building
Lot Description Cul-De-Sac, Level, Sprinklers In Front
Sewer Septic Tank
Water Public
Level or Stories One
Structure Type Wood Frame,Wood Siding
Schools
Elementary Schools Berthoud
Middle Schools Other
High Schools Berthoud
School District Thompson R2-J
Others
Ownership Individual
Acceptable Financing Cash, Conventional, FHA, VA Loan
Listing Terms Cash, Conventional, FHA, VA Loan

6455 S. Yosemite St., Suite 500 Greenwood Village, CO 80111 USA




