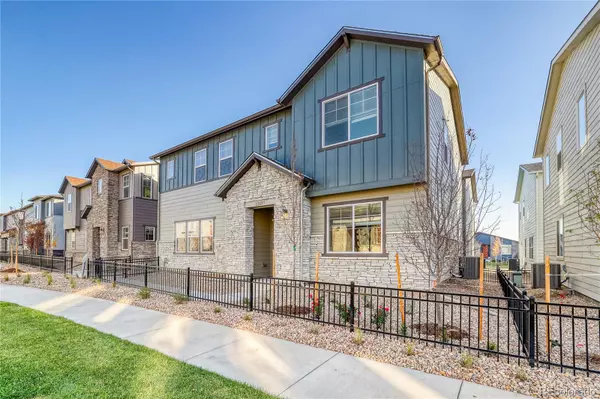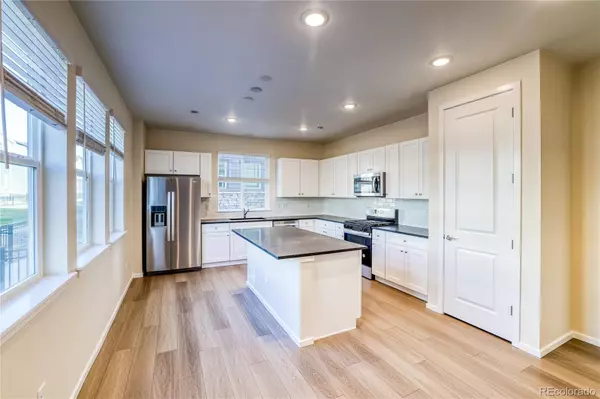23891 E 40th AVE Aurora, CO 80019
UPDATED:
01/04/2025 03:16 AM
Key Details
Property Type Single Family Home
Sub Type Single Family Residence
Listing Status Pending
Purchase Type For Sale
Square Footage 2,117 sqft
Price per Sqft $236
Subdivision The Aurora Highlands
MLS Listing ID 1972811
Style Contemporary
Bedrooms 3
Full Baths 1
Half Baths 1
Three Quarter Bath 1
Condo Fees $100
HOA Fees $100/mo
HOA Y/N Yes
Abv Grd Liv Area 2,117
Originating Board recolorado
Year Built 2024
Annual Tax Amount $4,221
Tax Year 2023
Lot Size 2,613 Sqft
Acres 0.06
Property Description
The upper level greets you with a spacious loft—ideal for relaxation, work, or entertainment. The Owner's suite boasts a luxurious tiled shower with a built-in seat, adding elegance to your daily routine. Practical 18"x18" tiles enhance all wet areas, ensuring both durability and easy maintenance.
On the main floor, beautiful wood-look luxury vinyl plank (LVP) flooring with grey and brown accents adds a modern, welcoming ambiance. The kitchen is a true highlight, featuring sleek black granite countertops, a single basin sink, and a classic white subway tile backsplash. The interior walls, painted in Sherwin Williams Crushed Ice, offer a neutral canvas to personalize.
Adding to the spacious feel, this home features impressive 9-foot ceilings with 8-foot interior doors on both the main and upper levels, enhancing its open and airy ambiance. With stylish upgrades, cozy touches, and premium finishes, this Telluride home is ready to move-in now and make your own! Schedule a showing today to see if it could be your perfect match.
Location
State CO
County Adams
Rooms
Basement Crawl Space, Sump Pump, Unfinished
Interior
Heating Forced Air
Cooling Central Air
Fireplace N
Appliance Dishwasher, Disposal, Dryer, Electric Water Heater, Microwave, Oven, Range, Refrigerator, Sump Pump, Tankless Water Heater, Washer
Exterior
Exterior Feature Dog Run, Lighting, Rain Gutters
Parking Features Concrete, Dry Walled, Lighted, Smart Garage Door
Garage Spaces 2.0
Fence Partial
Utilities Available Cable Available, Electricity Connected, Internet Access (Wired), Natural Gas Connected, Phone Connected
Roof Type Composition
Total Parking Spaces 2
Garage Yes
Building
Foundation Concrete Perimeter
Sewer Public Sewer
Water Public
Level or Stories Two
Structure Type Cement Siding,Stone
Schools
Elementary Schools Aurora Highlands
Middle Schools Aurora Highlands
High Schools Vista Peak
School District Adams-Arapahoe 28J
Others
Senior Community No
Ownership Builder
Acceptable Financing Cash, Conventional, FHA, VA Loan
Listing Terms Cash, Conventional, FHA, VA Loan
Special Listing Condition None

6455 S. Yosemite St., Suite 500 Greenwood Village, CO 80111 USA



