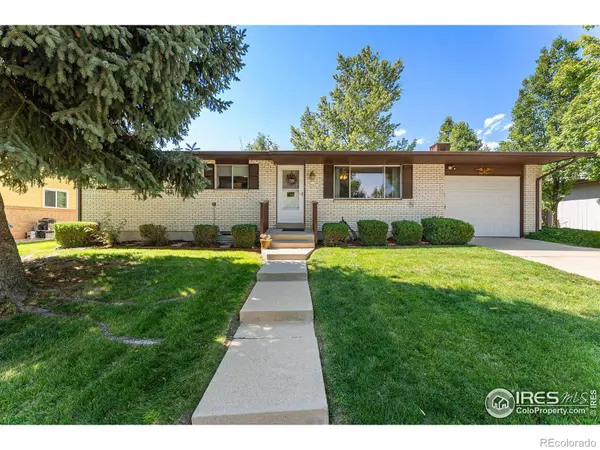1443 Twin Sisters DR Longmont, CO 80504

OPEN HOUSE
Sun Dec 22, 11:00am - 2:00pm
UPDATED:
12/21/2024 12:02 AM
Key Details
Property Type Single Family Home
Sub Type Single Family Residence
Listing Status Active
Purchase Type For Sale
Square Footage 1,537 sqft
Price per Sqft $273
Subdivision Hilltop Village
MLS Listing ID IR1021812
Bedrooms 4
Full Baths 1
Three Quarter Bath 1
HOA Y/N No
Abv Grd Liv Area 1,025
Originating Board recolorado
Year Built 1971
Annual Tax Amount $1,546
Tax Year 2023
Lot Size 7,405 Sqft
Acres 0.17
Property Description
Location
State CO
County Boulder
Zoning RES
Rooms
Main Level Bedrooms 3
Interior
Interior Features Eat-in Kitchen
Heating Forced Air
Cooling Ceiling Fan(s)
Flooring Wood
Fireplace N
Appliance Disposal, Refrigerator
Exterior
Parking Features Oversized
Garage Spaces 1.0
Fence Fenced
Utilities Available Electricity Available, Natural Gas Available
Roof Type Composition
Total Parking Spaces 1
Garage Yes
Building
Sewer Public Sewer
Water Public
Level or Stories One
Structure Type Brick
Schools
Elementary Schools Timberline
Middle Schools Heritage
High Schools Skyline
School District St. Vrain Valley Re-1J
Others
Ownership Individual
Acceptable Financing Cash, Conventional, FHA, VA Loan
Listing Terms Cash, Conventional, FHA, VA Loan

6455 S. Yosemite St., Suite 500 Greenwood Village, CO 80111 USA




