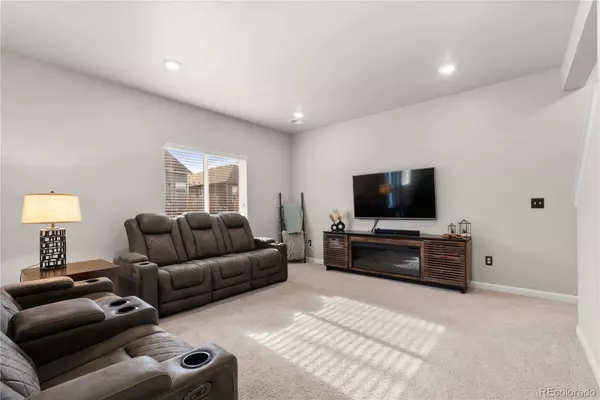533 Pioneer CT Fort Lupton, CO 80621

UPDATED:
12/22/2024 12:02 AM
Key Details
Property Type Single Family Home
Sub Type Single Family Residence
Listing Status Active
Purchase Type For Sale
Square Footage 1,868 sqft
Price per Sqft $273
Subdivision Coyote Creek
MLS Listing ID 4054431
Style Traditional
Bedrooms 3
Full Baths 2
Half Baths 1
Condo Fees $65
HOA Fees $65/mo
HOA Y/N Yes
Abv Grd Liv Area 1,868
Originating Board recolorado
Year Built 2020
Annual Tax Amount $2,582
Tax Year 2023
Lot Size 6,534 Sqft
Acres 0.15
Property Description
Upon entering, you'll find an open-concept main floor featuring a stylish kitchen with granite countertops, a spacious island, and brand-new stainless steel appliances. The layout flows seamlessly into the living and dining areas, creating an inviting space for entertaining or everyday relaxation. Smart home enhancements, including a smart garage door opener and smart thermostats, bring added convenience to daily living.
The second floor offers a versatile loft space, ideal for an office, playroom, or additional living area. All three bedrooms are thoughtfully situated upstairs, including the luxurious master suite. This serene retreat includes a bathroom with dual sinks, a walk-in shower, a private water closet, and a spacious walk-in closet. The additional two bedrooms share a full bathroom, and the upstairs laundry room—complete with a washer and dryer—provides ultimate convenience.
Step outside to enjoy the professionally finished yard, complete with full fencing, a sprinkler system in both the front and back, and a large poured concrete patio that wraps around the home—perfect for outdoor gatherings and relaxation.
Don't miss your chance to own this modern, move-in-ready home in the sought-after Coyote Creek neighborhood!
Location
State CO
County Weld
Rooms
Basement Crawl Space
Interior
Interior Features Granite Counters
Heating Forced Air
Cooling Central Air
Flooring Carpet, Laminate, Linoleum
Fireplace N
Appliance Disposal, Dryer, Microwave, Oven, Refrigerator, Washer
Exterior
Parking Features Concrete, Lighted, Oversized, Smart Garage Door, Storage
Garage Spaces 3.0
Fence Full
Utilities Available Cable Available, Electricity Connected, Internet Access (Wired)
Roof Type Composition
Total Parking Spaces 3
Garage Yes
Building
Lot Description Cul-De-Sac
Sewer Public Sewer
Water Public
Level or Stories Two
Structure Type Frame
Schools
Elementary Schools Fort Lupton
Middle Schools Fort Lupton
High Schools Fort Lupton
School District Weld County Re-8
Others
Senior Community No
Ownership Individual
Acceptable Financing Cash, Conventional, FHA, USDA Loan, VA Loan
Listing Terms Cash, Conventional, FHA, USDA Loan, VA Loan
Special Listing Condition None

6455 S. Yosemite St., Suite 500 Greenwood Village, CO 80111 USA




