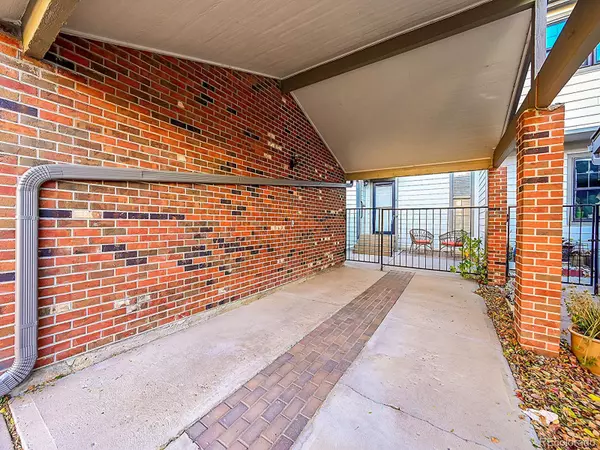4850 S Ammons ST #945 Littleton, CO 80123

UPDATED:
12/10/2024 08:18 PM
Key Details
Property Type Condo
Sub Type Condominium
Listing Status Active
Purchase Type For Sale
Square Footage 1,310 sqft
Price per Sqft $328
Subdivision Provincetown Landing Ii Condos
MLS Listing ID 2852655
Bedrooms 2
Full Baths 1
Half Baths 1
Condo Fees $385
HOA Fees $385/mo
HOA Y/N Yes
Abv Grd Liv Area 1,310
Originating Board recolorado
Year Built 1974
Annual Tax Amount $1,364
Tax Year 2023
Property Description
Location
State CO
County Denver
Zoning R-2
Rooms
Basement Bath/Stubbed, Unfinished
Interior
Interior Features Entrance Foyer, Jack & Jill Bathroom, Laminate Counters, Primary Suite, Smoke Free, Solid Surface Counters
Heating Forced Air, Natural Gas
Cooling Attic Fan, Central Air
Flooring Carpet, Tile
Fireplaces Number 1
Fireplaces Type Living Room, Wood Burning
Fireplace Y
Appliance Dishwasher, Disposal, Dryer, Humidifier, Microwave, Range, Refrigerator, Self Cleaning Oven, Washer
Laundry In Unit
Exterior
Parking Features Concrete, Dry Walled
Garage Spaces 1.0
Utilities Available Cable Available, Electricity Available, Electricity Connected, Internet Access (Wired), Natural Gas Available, Natural Gas Connected, Phone Available, Phone Connected
Roof Type Composition
Total Parking Spaces 2
Garage No
Building
Lot Description Near Public Transit
Foundation Concrete Perimeter, Slab
Sewer Public Sewer
Water Public
Level or Stories Two
Structure Type Wood Siding
Schools
Elementary Schools Grant Ranch E-8
Middle Schools Grant Ranch E-8
High Schools John F. Kennedy
School District Denver 1
Others
Senior Community No
Ownership Individual
Acceptable Financing Cash, Conventional, FHA, VA Loan
Listing Terms Cash, Conventional, FHA, VA Loan
Special Listing Condition None

6455 S. Yosemite St., Suite 500 Greenwood Village, CO 80111 USA




