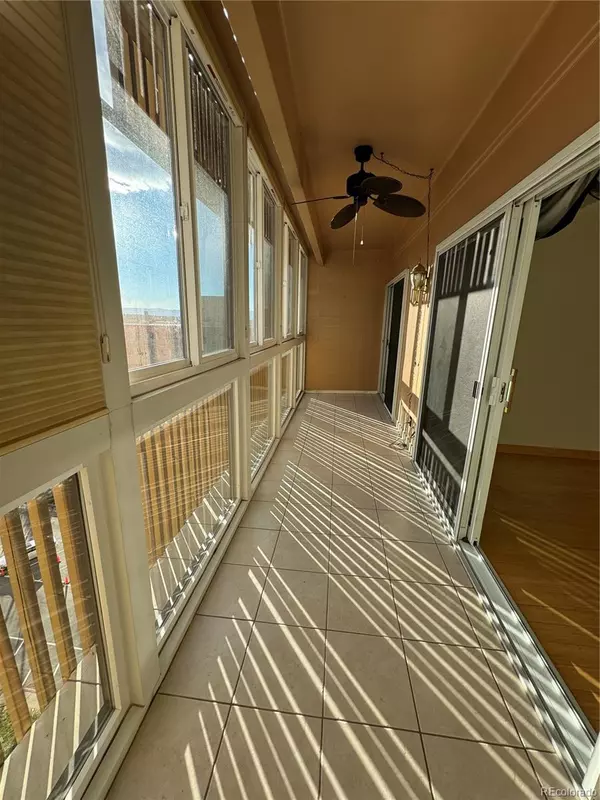8060 E Girard AVE #901 Denver, CO 80231
UPDATED:
02/04/2025 08:19 PM
Key Details
Property Type Condo
Sub Type Condominium
Listing Status Active
Purchase Type For Sale
Square Footage 1,160 sqft
Price per Sqft $206
Subdivision Hampden East Iii
MLS Listing ID 1898219
Bedrooms 2
Full Baths 1
Three Quarter Bath 1
Condo Fees $781
HOA Fees $781/mo
HOA Y/N Yes
Abv Grd Liv Area 1,160
Originating Board recolorado
Year Built 1974
Annual Tax Amount $465
Tax Year 2023
Property Sub-Type Condominium
Property Description
Location
State CO
County Denver
Zoning S-MU-12
Rooms
Main Level Bedrooms 2
Interior
Interior Features Ceiling Fan(s), No Stairs, Pantry, Primary Suite, Smoke Free, Tile Counters
Heating Forced Air
Cooling Central Air
Flooring Bamboo, Carpet, Tile, Wood
Fireplace N
Appliance Dishwasher, Disposal, Microwave, Range, Refrigerator
Laundry Common Area
Exterior
Exterior Feature Lighting, Private Yard, Smart Irrigation, Tennis Court(s), Water Feature
Parking Features Concrete, Lighted
Garage Spaces 1.0
Fence Partial
Pool Indoor, Outdoor Pool, Private
Utilities Available Cable Available, Electricity Connected, Phone Connected
View City, Mountain(s)
Roof Type Unknown
Total Parking Spaces 2
Garage No
Building
Lot Description Greenbelt, Landscaped, Near Public Transit, Sprinklers In Front
Sewer Public Sewer
Water Public
Level or Stories One
Structure Type Concrete
Schools
Elementary Schools Holm
Middle Schools Hamilton
High Schools Thomas Jefferson
School District Denver 1
Others
Senior Community No
Ownership Individual
Acceptable Financing 1031 Exchange, Cash, Conventional, FHA, USDA Loan, VA Loan
Listing Terms 1031 Exchange, Cash, Conventional, FHA, USDA Loan, VA Loan
Special Listing Condition None
Pets Allowed Breed Restrictions
Virtual Tour https://youtu.be/8k0imcJtAF0?si=E4RVxiSc61wh_VTu

6455 S. Yosemite St., Suite 500 Greenwood Village, CO 80111 USA



