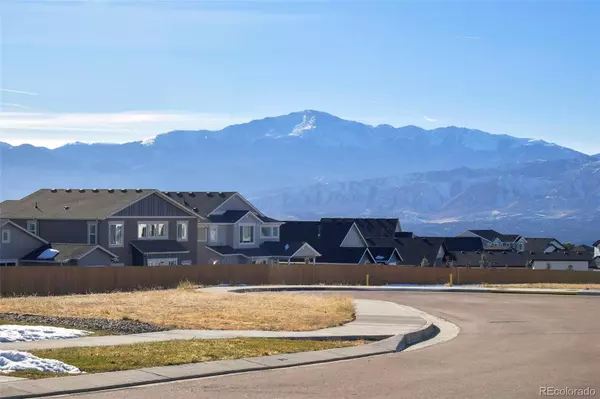5038 Janga DR Colorado Springs, CO 80924

UPDATED:
12/19/2024 04:19 PM
Key Details
Property Type Single Family Home
Sub Type Single Family Residence
Listing Status Active
Purchase Type For Sale
Square Footage 2,544 sqft
Price per Sqft $214
Subdivision Bradley Ranch
MLS Listing ID 4286876
Style Mid-Century Modern
Bedrooms 4
Full Baths 3
Condo Fees $200
HOA Fees $200/ann
HOA Y/N Yes
Abv Grd Liv Area 1,272
Originating Board recolorado
Year Built 2020
Annual Tax Amount $1,830
Tax Year 2023
Lot Size 5,662 Sqft
Acres 0.13
Property Description
Step inside to discover an open concept living, kitchen, and dining area that creates a welcoming space for family gatherings or entertaining. The spacious kitchen is designed for ease and functionality, with plenty of counter space and modern appliances. The main-floor primary bedroom is a private retreat, offering a serene space to relax and unwind.
The home's xeriscaped front and back yards require minimal maintenance, leaving you more time to enjoy the outdoors. Two raised garden boxes in the backyard provide the perfect opportunity for gardening enthusiasts to cultivate their favorite plants.
The attached 2-car garage provides plenty of storage and convenience, while the stunning views of Pikes Peak and the front range can be enjoyed right from your front door.
Although this home feels like a peaceful retreat, it's just minutes from all the amenities Colorado Springs has to offer – shopping, dining, schools, and outdoor recreation. This is a rare opportunity to experience the best of both worlds: a tranquil, suburban lifestyle with easy access to the heart of the city. This home also has the possibility of a 2.65% VA assumable loan. Don't miss out on this exceptional home!
This home also has the possibility of a 2.65% VA assumable loan.
Location
State CO
County El Paso
Zoning PUD
Rooms
Basement Finished, Full
Main Level Bedrooms 2
Interior
Interior Features Ceiling Fan(s), Five Piece Bath, Granite Counters, High Ceilings, High Speed Internet, Open Floorplan, Pantry, Primary Suite, Smoke Free
Heating Forced Air
Cooling Central Air
Flooring Carpet, Laminate
Fireplace N
Appliance Disposal, Dryer, Microwave, Oven, Range, Range Hood, Refrigerator, Self Cleaning Oven, Washer
Exterior
Parking Features Concrete
Garage Spaces 2.0
Fence Full
Utilities Available Cable Available, Electricity Connected, Internet Access (Wired), Phone Connected
View Mountain(s)
Roof Type Composition
Total Parking Spaces 2
Garage Yes
Building
Lot Description Cul-De-Sac, Landscaped, Level, Sprinklers In Front, Sprinklers In Rear
Foundation Concrete Perimeter
Sewer Public Sewer
Water Public
Level or Stories Two
Structure Type Frame
Schools
Elementary Schools Academy Endeavor
Middle Schools Challenger
High Schools Air Academy
School District Academy 20
Others
Senior Community No
Ownership Individual
Acceptable Financing Cash, Conventional, FHA, VA Loan
Listing Terms Cash, Conventional, FHA, VA Loan
Special Listing Condition None

6455 S. Yosemite St., Suite 500 Greenwood Village, CO 80111 USA




