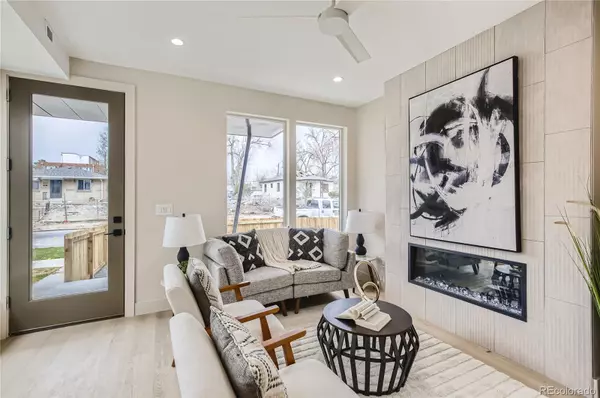2313 S High ST Denver, CO 80210

UPDATED:
12/13/2024 10:15 PM
Key Details
Property Type Single Family Home
Sub Type Single Family Residence
Listing Status Active Under Contract
Purchase Type For Sale
Square Footage 2,190 sqft
Price per Sqft $388
Subdivision Denver University
MLS Listing ID 1994395
Style Urban Contemporary
Bedrooms 3
Full Baths 2
Half Baths 1
Three Quarter Bath 1
HOA Y/N No
Abv Grd Liv Area 1,628
Originating Board recolorado
Year Built 2023
Annual Tax Amount $3,420
Tax Year 2023
Lot Size 1,306 Sqft
Acres 0.03
Property Description
Photos are of the staged model unit in the development—similar floorplan and finishes.
Location
State CO
County Denver
Rooms
Basement Finished, Full
Interior
Interior Features Breakfast Nook, Ceiling Fan(s), High Ceilings, High Speed Internet, Kitchen Island, Open Floorplan, Primary Suite, Walk-In Closet(s)
Heating Baseboard, Forced Air
Cooling Air Conditioning-Room, Central Air
Flooring Laminate, Tile
Fireplaces Number 1
Fireplaces Type Family Room
Fireplace Y
Appliance Dishwasher, Disposal, Freezer, Oven, Range, Range Hood, Refrigerator
Laundry In Unit
Exterior
Exterior Feature Balcony
Garage Spaces 1.0
Fence Partial
Roof Type Membrane
Total Parking Spaces 1
Garage No
Building
Sewer Public Sewer
Water Public
Level or Stories Three Or More
Structure Type Frame,Stucco
Schools
Elementary Schools Asbury
Middle Schools Grant
High Schools South
School District Denver 1
Others
Senior Community No
Ownership Builder
Acceptable Financing Cash, Conventional, FHA, Jumbo, Owner Will Carry, Private Financing Available
Listing Terms Cash, Conventional, FHA, Jumbo, Owner Will Carry, Private Financing Available
Special Listing Condition None

6455 S. Yosemite St., Suite 500 Greenwood Village, CO 80111 USA




