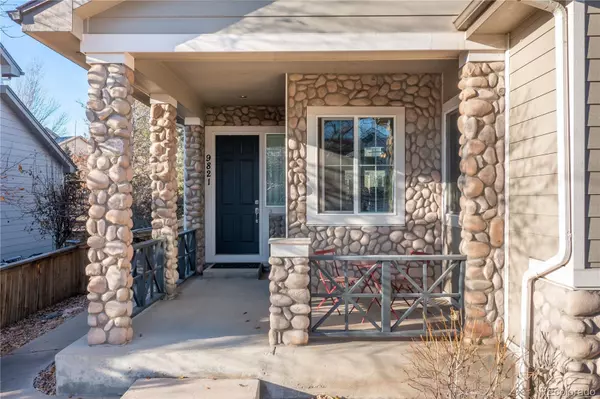9821 S Flower CT Littleton, CO 80127

UPDATED:
12/06/2024 03:54 PM
Key Details
Property Type Single Family Home
Sub Type Single Family Residence
Listing Status Active
Purchase Type For Sale
Square Footage 2,167 sqft
Price per Sqft $426
Subdivision Trailmark
MLS Listing ID 8908566
Bedrooms 3
Full Baths 2
Condo Fees $165
HOA Fees $165/qua
HOA Y/N Yes
Abv Grd Liv Area 2,167
Originating Board recolorado
Year Built 2001
Annual Tax Amount $5,167
Tax Year 2023
Lot Size 7,405 Sqft
Acres 0.17
Property Description
Backing to a walking trail and Jefferson County Open Space, this home offers serene views and mature trees. The bright, airy interior boasts vaulted ceilings, a spacious kitchen with quartz countertops, stainless steel appliances, and patio access for indoor-outdoor living. The family room features a cozy fireplace and vaulted ceilings, while the private primary suite includes a luxurious en-suite bath and custom walk-in closet. Two additional bedrooms, a full bathroom, and a laundry room with utility sink complete the main level. The large unfinished basement includes a sauna, ample storage, and room to expand. Outside, enjoy a beautifully landscaped, low-maintenance yard with a sunny patio and perennial flowers. With easy access to trails, ponds, and E-470, this home offers the perfect blend of health-conscious design, comfort, and natural beauty.
Location
State CO
County Jefferson
Rooms
Basement Bath/Stubbed, Sump Pump, Unfinished
Main Level Bedrooms 3
Interior
Interior Features Ceiling Fan(s), Eat-in Kitchen, High Ceilings, Kitchen Island, Open Floorplan, Primary Suite, Quartz Counters, Radon Mitigation System, Smart Thermostat, Utility Sink, Vaulted Ceiling(s), Walk-In Closet(s)
Heating Forced Air
Cooling Central Air
Flooring Carpet, Vinyl
Fireplaces Number 1
Fireplaces Type Family Room, Gas, Gas Log
Fireplace Y
Appliance Dishwasher, Disposal, Range, Refrigerator, Self Cleaning Oven, Sump Pump, Tankless Water Heater
Exterior
Exterior Feature Dog Run, Private Yard, Rain Gutters
Parking Features Concrete, Dry Walled, Exterior Access Door, Finished, Floor Coating, Insulated Garage, Lighted, Smart Garage Door
Garage Spaces 2.0
Fence Partial
Utilities Available Cable Available, Electricity Connected, Internet Access (Wired), Natural Gas Connected, Phone Connected
View Mountain(s)
Roof Type Architecural Shingle
Total Parking Spaces 4
Garage Yes
Building
Lot Description Greenbelt, Landscaped, Sprinklers In Front, Sprinklers In Rear
Sewer Public Sewer
Water Public
Level or Stories One
Structure Type Cement Siding,Frame,Stone
Schools
Elementary Schools Shaffer
Middle Schools Falcon Bluffs
High Schools Chatfield
School District Jefferson County R-1
Others
Senior Community No
Ownership Individual
Acceptable Financing Cash, Conventional, FHA, VA Loan
Listing Terms Cash, Conventional, FHA, VA Loan
Special Listing Condition None

6455 S. Yosemite St., Suite 500 Greenwood Village, CO 80111 USA




