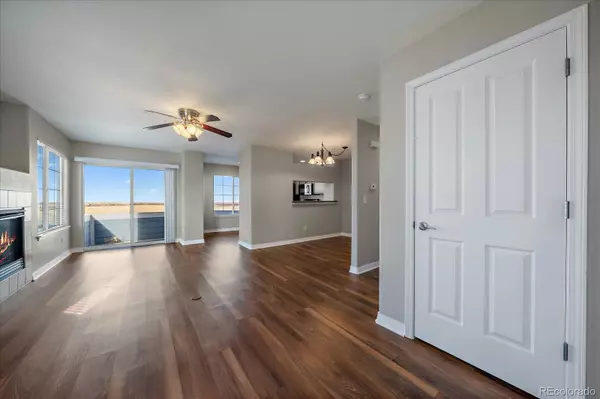2445 Cutters CIR #101 Castle Rock, CO 80108

UPDATED:
12/20/2024 01:55 PM
Key Details
Property Type Condo
Sub Type Condominium
Listing Status Active
Purchase Type For Sale
Square Footage 1,753 sqft
Price per Sqft $228
Subdivision Sapphire Pointe
MLS Listing ID 1911243
Style Contemporary
Bedrooms 2
Full Baths 2
Half Baths 1
Condo Fees $100
HOA Fees $100/mo
HOA Y/N Yes
Abv Grd Liv Area 1,297
Originating Board recolorado
Year Built 2006
Annual Tax Amount $2,592
Tax Year 2023
Property Description
Step inside to discover a bright and airy living space that backs to open space, ensuring peaceful views and tranquility. The main level boasts an open floor plan, perfect for entertaining, while the kitchen offers ample storage and a functional layout. Upstairs, you'll find brand-new carpet and two spacious bedrooms, including a primary suite with a private bath. The finished basement offers endless possibilities, from a home office to a media room. A full-size washer and dryer are also included for your convenience.
Located just one block from Gemstone Park and close to Castle Rock's best dining, shopping, and outdoor recreation—including parks, hiking trails, and the outlet mall—this home is a hub for an active lifestyle. Commuting is easy with quick access to I-25, and the community amenities are unmatched, featuring a clubhouse, pool, tennis courts, a park, and a playground.
Don't miss the opportunity to live in this sought-after community! Schedule your showing today and experience the best of Castle Rock living.
Location
State CO
County Douglas
Rooms
Basement Finished, Partial
Interior
Interior Features Ceiling Fan(s), Eat-in Kitchen, Open Floorplan, Smoke Free, Vaulted Ceiling(s), Walk-In Closet(s), Wired for Data
Heating Forced Air, Natural Gas
Cooling Central Air
Flooring Carpet, Tile, Vinyl
Fireplaces Number 1
Fireplaces Type Gas, Gas Log, Living Room
Fireplace Y
Appliance Dishwasher, Disposal, Dryer, Microwave, Oven, Range, Refrigerator, Self Cleaning Oven, Washer
Laundry In Unit
Exterior
Roof Type Composition
Total Parking Spaces 1
Garage No
Building
Lot Description Open Space
Foundation Slab
Sewer Public Sewer
Water Public
Level or Stories Two
Structure Type Frame,Wood Siding
Schools
Elementary Schools Sage Canyon
Middle Schools Mesa
High Schools Douglas County
School District Douglas Re-1
Others
Senior Community No
Ownership Individual
Acceptable Financing Cash, Conventional, FHA, VA Loan
Listing Terms Cash, Conventional, FHA, VA Loan
Special Listing Condition None

6455 S. Yosemite St., Suite 500 Greenwood Village, CO 80111 USA




