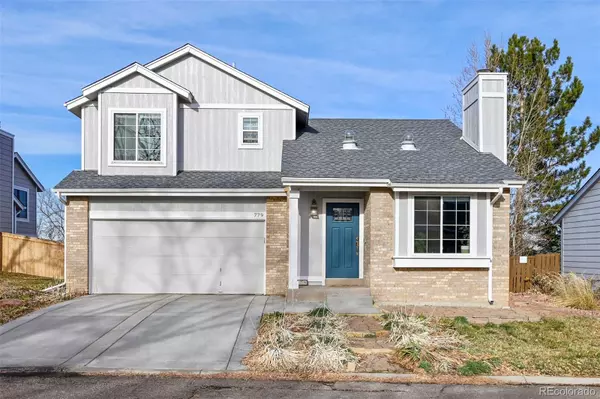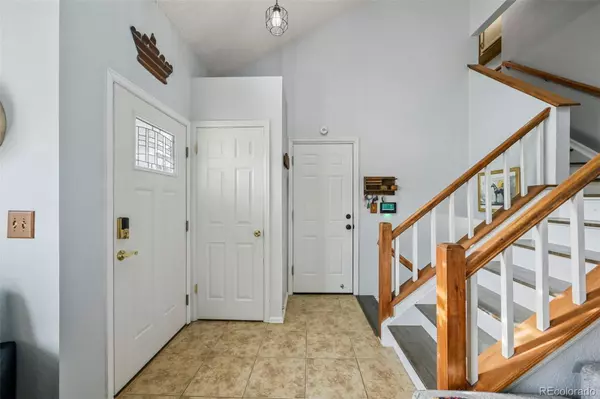779 Ivywood CT Highlands Ranch, CO 80126

UPDATED:
12/16/2024 03:40 PM
Key Details
Property Type Single Family Home
Sub Type Single Family Residence
Listing Status Active
Purchase Type For Rent
Square Footage 1,137 sqft
Subdivision Northridge
MLS Listing ID 8829094
Style Traditional
Bedrooms 3
Full Baths 1
Half Baths 1
HOA Y/N No
Abv Grd Liv Area 1,137
Originating Board recolorado
Year Built 1984
Lot Size 3,484 Sqft
Acres 0.08
Property Description
Location
State CO
County Douglas
Interior
Interior Features Eat-in Kitchen, High Ceilings, High Speed Internet, Open Floorplan, Quartz Counters, Smoke Free, Solid Surface Counters, Stone Counters, Walk-In Closet(s)
Heating Forced Air
Cooling Central Air
Flooring Vinyl
Fireplaces Number 1
Fireplace Y
Appliance Dishwasher, Disposal, Dryer, Microwave, Oven, Range, Refrigerator, Washer
Laundry In Unit
Exterior
Exterior Feature Balcony, Private Yard
Garage Spaces 2.0
Fence Full
Total Parking Spaces 2
Garage Yes
Building
Lot Description Cul-De-Sac
Level or Stories Tri-Level
Schools
Elementary Schools Northridge
Middle Schools Mountain Ridge
High Schools Mountain Vista
School District Douglas Re-1
Others
Senior Community No
Pets Allowed Cats OK, Dogs OK, Number Limit

6455 S. Yosemite St., Suite 500 Greenwood Village, CO 80111 USA




