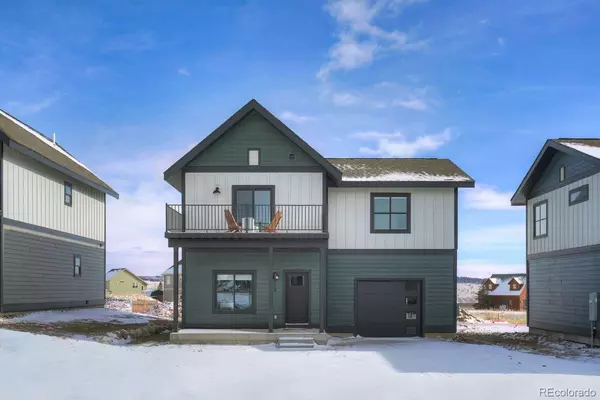58 Star Rock Dr #A Fairplay, CO 80440

UPDATED:
12/17/2024 12:40 AM
Key Details
Property Type Single Family Home
Sub Type Single Family Residence
Listing Status Active
Purchase Type For Sale
Square Footage 1,845 sqft
Price per Sqft $325
Subdivision The Village At Spruce Hill
MLS Listing ID 5339383
Style Modular
Bedrooms 3
Full Baths 2
Half Baths 1
Three Quarter Bath 1
Condo Fees $95
HOA Fees $95/mo
HOA Y/N Yes
Abv Grd Liv Area 1,845
Originating Board recolorado
Year Built 2023
Annual Tax Amount $105
Tax Year 2022
Lot Size 6,098 Sqft
Acres 0.14
Property Description
Step inside to discover a meticulously designed home that maximizes its size, flooded with abundant natural light that accentuates high ceilings, creating an open, airy ambiance. The living area invites both relaxation and entertainment, providing ample space for quiet moments and social gatherings. Marvel at the pristine, unobstructed views of the Collegiate Peaks mountains that surround your new home, and relish in the tranquility of cool, quiet starry nights.
The Village at Spruce Hill takes care of the essentials with snowplow services and trash disposal, ensuring a hassle-free mountain living experience. Residents also enjoy exclusive access to a clubhouse—an ideal space for community gatherings and events. Convenience meets comfort as the Village at Spruce Hill offers an unbeatable location for world-class skiing in Summit County and easy access to outdoor adventures in Park County.
Notable features include the property's proximity to 9 of Colorado's renowned 14ers, allowing you to explore the majestic peaks at your doorstep. Additionally, the unrestricted short-term rental ability provides flexibility for those looking to share this mountain paradise with others. Immerse yourself in the charming and history-rich town of Fairplay, adding a touch of local allure to your mountain retreat.
Your dream mountain lifestyle awaits The Village at Spruce Hill—where modern living seamlessly merges with the breathtaking beauty of Colorado's mountainous landscapes.
Location
State CO
County Park
Interior
Interior Features Ceiling Fan(s), Eat-in Kitchen, Kitchen Island, Pantry, Primary Suite, Quartz Counters, Smart Ceiling Fan
Heating Electric, Radiant
Cooling None
Flooring Wood
Fireplace N
Appliance Cooktop, Dishwasher, Disposal, Gas Water Heater, Microwave, Oven, Refrigerator, Smart Appliances
Laundry In Unit
Exterior
Exterior Feature Balcony, Barbecue, Dog Run, Gas Grill, Spa/Hot Tub
Parking Features Concrete, Dry Walled, Finished, Floor Coating
Garage Spaces 1.0
Utilities Available Electricity Available, Natural Gas Available
Roof Type Architecural Shingle
Total Parking Spaces 5
Garage Yes
Building
Lot Description Foothills
Sewer Public Sewer
Water Shared Well
Level or Stories Two
Structure Type Frame,Wood Siding
Schools
Elementary Schools Edith Teter
Middle Schools South Park
High Schools South Park
School District Park County Re-2
Others
Senior Community No
Ownership Builder
Acceptable Financing 1031 Exchange, Cash, Conventional, Other, VA Loan
Listing Terms 1031 Exchange, Cash, Conventional, Other, VA Loan
Special Listing Condition None

6455 S. Yosemite St., Suite 500 Greenwood Village, CO 80111 USA




