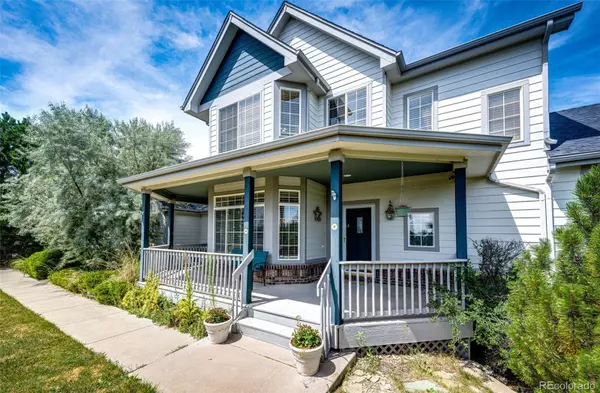935 Green Gables CIR Bennett, CO 80102
UPDATED:
Key Details
Property Type Single Family Home
Sub Type Single Family Residence
Listing Status Active
Purchase Type For Sale
Square Footage 3,936 sqft
Price per Sqft $190
Subdivision Antelope Hills
MLS Listing ID 9202821
Style Traditional
Bedrooms 4
Full Baths 3
Half Baths 1
Three Quarter Bath 1
Condo Fees $57
HOA Fees $57/mo
HOA Y/N Yes
Abv Grd Liv Area 2,281
Year Built 2001
Annual Tax Amount $5,300
Tax Year 2023
Lot Size 1.390 Acres
Acres 1.39
Property Sub-Type Single Family Residence
Source recolorado
Property Description
Location
State CO
County Arapahoe
Zoning res
Rooms
Basement Finished
Main Level Bedrooms 1
Interior
Interior Features Breakfast Bar, Built-in Features, Ceiling Fan(s), Five Piece Bath, High Ceilings, Open Floorplan, Primary Suite, Smoke Free, Vaulted Ceiling(s), Wet Bar
Heating Forced Air
Cooling Central Air
Flooring Carpet, Tile, Wood
Fireplaces Number 1
Fireplaces Type Living Room
Fireplace Y
Appliance Dishwasher, Disposal, Microwave, Oven, Refrigerator
Exterior
Exterior Feature Fire Pit
Parking Features Concrete, Insulated Garage, Oversized
Garage Spaces 4.0
Fence None
Roof Type Shingle
Total Parking Spaces 4
Garage Yes
Building
Lot Description Corner Lot, Level
Sewer Septic Tank
Water Public
Level or Stories Two
Structure Type Wood Siding
Schools
Elementary Schools Bennett
Middle Schools Bennett
High Schools Bennett
School District Bennett 29-J
Others
Senior Community No
Ownership Individual
Acceptable Financing Cash, Conventional, FHA, VA Loan
Listing Terms Cash, Conventional, FHA, VA Loan
Special Listing Condition None
Pets Allowed Yes

6455 S. Yosemite St., Suite 500 Greenwood Village, CO 80111 USA



