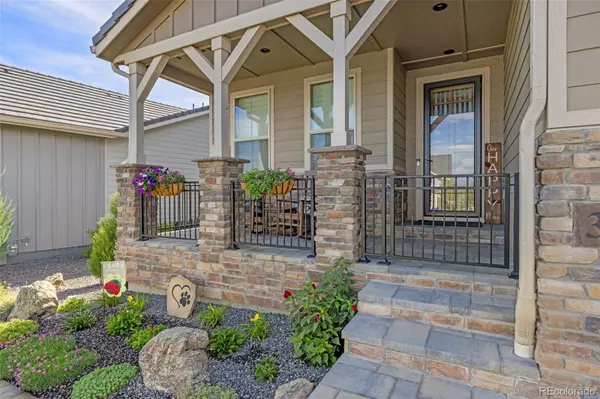3214 Heron Lakes Pkwy Berthoud, CO 80513
UPDATED:
01/02/2025 08:16 AM
Key Details
Property Type Single Family Home
Sub Type Single Family Residence
Listing Status Active
Purchase Type For Sale
Square Footage 2,600 sqft
Price per Sqft $413
Subdivision Heron Lakes 10Th Filing
MLS Listing ID 3514975
Style Traditional
Bedrooms 3
Full Baths 2
Half Baths 1
Condo Fees $1,500
HOA Fees $1,500/ann
HOA Y/N Yes
Abv Grd Liv Area 2,600
Originating Board recolorado
Year Built 2020
Annual Tax Amount $8,108
Tax Year 2023
Lot Size 6,098 Sqft
Acres 0.14
Property Description
The inviting foyer leads to an elegant dining room with a cozy fireplace, flowing seamlessly into the soaring two-story great room, adorned with custom beams and expansive windows that bathe the space in natural light. For added privacy and sophistication, plantation shutters beautifully frame the windows. The gourmet kitchen, with its large center island, custom backsplash, quartz counters, and high-end finishes, is a chef's dream, designed for both everyday living and entertaining. Step outside to the covered patio, cooled by exterior ceiling fans, where you can relax and take in the tranquility of the TPC Colorado 18-hole championship golf course.
The main-floor primary suite is a serene retreat, featuring a custom-designed feature wall, a spa-like bathroom with a frameless glass shower, and a custom walk-in closet conveniently connected to the spacious laundry room and mudroom. Upstairs, a bright loft overlooks the great room below and connects two secondary bedrooms, each with custom walk-in closets, a full bath, and an additional custom storage closet for optimal organization.
For those working from home, the private office provides both functionality with custom cabinetry and inspiration with stunning mountain views and breathtaking sunsets. The garage, designed with practicality and style in mind, features custom cabinets, wallboard, epoxy flooring, and an EV plug-in for modern convenience.
This home effortlessly blends luxurious upgrades, modern conveniences, and a lifestyle of leisure, making it move-in ready for you to start your next chapter and call Heron Lakes your new home!
Location
State CO
County Larimer
Rooms
Basement Unfinished
Main Level Bedrooms 1
Interior
Interior Features Built-in Features, Ceiling Fan(s), Eat-in Kitchen, Entrance Foyer, High Ceilings, High Speed Internet, Kitchen Island, Open Floorplan, Primary Suite, Quartz Counters, Smoke Free, Utility Sink, Vaulted Ceiling(s), Walk-In Closet(s), Wired for Data
Heating Forced Air
Cooling Central Air
Flooring Carpet, Laminate, Tile
Fireplaces Number 1
Fireplaces Type Dining Room
Fireplace Y
Appliance Dishwasher, Disposal, Dryer, Microwave, Oven, Range, Range Hood, Refrigerator, Sump Pump, Tankless Water Heater, Washer
Laundry In Unit
Exterior
Exterior Feature Garden, Lighting
Parking Features 220 Volts, Concrete, Finished, Floor Coating, Heated Garage, Insulated Garage, Storage
Garage Spaces 2.0
Fence Full
Utilities Available Electricity Connected, Natural Gas Connected
View Golf Course, Mountain(s)
Roof Type Concrete
Total Parking Spaces 2
Garage Yes
Building
Lot Description Irrigated, Landscaped, Level, Master Planned, On Golf Course, Open Space, Sprinklers In Front, Sprinklers In Rear
Foundation Concrete Perimeter, Slab
Sewer Public Sewer
Water Public
Level or Stories Two
Structure Type Frame
Schools
Elementary Schools Carrie Martin
Middle Schools Bill Reed
High Schools Thompson Valley
School District Thompson R2-J
Others
Senior Community No
Ownership Individual
Acceptable Financing Cash, Conventional, FHA, VA Loan
Listing Terms Cash, Conventional, FHA, VA Loan
Special Listing Condition None
Pets Allowed Cats OK, Dogs OK

6455 S. Yosemite St., Suite 500 Greenwood Village, CO 80111 USA



