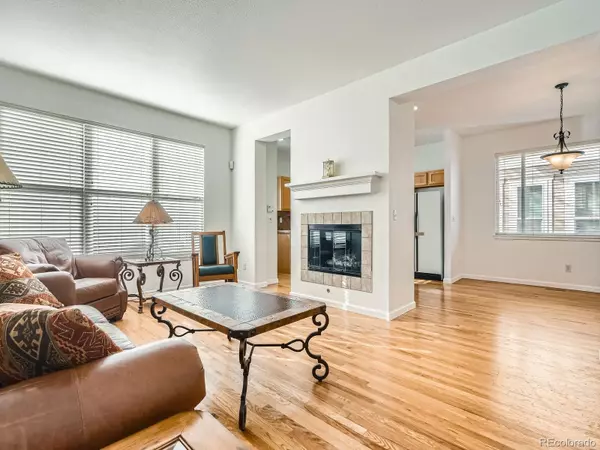8142 E Vassar DR Denver, CO 80231
UPDATED:
01/09/2025 04:20 PM
Key Details
Property Type Single Family Home
Sub Type Single Family Residence
Listing Status Active
Purchase Type For Sale
Square Footage 1,548 sqft
Price per Sqft $371
Subdivision Highline Glen
MLS Listing ID 7487228
Style Traditional
Bedrooms 3
Full Baths 2
Condo Fees $650
HOA Fees $650/ann
HOA Y/N Yes
Abv Grd Liv Area 1,548
Originating Board recolorado
Year Built 1999
Annual Tax Amount $3,436
Tax Year 2023
Lot Size 4,791 Sqft
Acres 0.11
Property Description
The open floor plan connects seamlessly to the kitchen, dining, and family room areas, creating an airy, spacious feel. The cozy gas fireplace in the family room provides a warm, welcoming atmosphere, while the back patio offers a quiet retreat for morning coffee or evening relaxation.
Upstairs, you'll find three bedrooms and two well-appointed bathrooms. The primary bedroom has a walk-in closet and a garden soaking tub—perfect for unwinding after a long day. A versatile nook at the top of the stairs provides an ideal space for an office or study area.
The spacious unfinished basement offers endless possibilities, whether for additional storage or future customization. The oversized detached two-car garage includes extra storage space, and the ample driveway provides plenty of room for parking.
Outside, the home's beautifully manicured exterior is complemented by freshly trimmed trees. A large garden box behind the garage has been a productive spot for growing a variety of vegetables over the years. With a newer furnace (3 years old) and water heater (4-5 years old), the home is ready for years of worry-free living.
Location-wise, this property backs to the scenic Highline Canal and is just steps from Cherry Creek Trails, offering direct access to walking, running, and biking routes. Whether you love outdoor adventures or prefer a quiet retreat, this location has it all. Plus, with quick access to the DTC, Cherry Creek, and Downtown, you'll enjoy a peaceful setting while being close to all the conveniences of city living.
A rare find indeed—this home is the perfect place to make your own!
Location
State CO
County Arapahoe
Rooms
Basement Unfinished
Interior
Interior Features Ceiling Fan(s), Entrance Foyer, High Ceilings
Heating Forced Air
Cooling Central Air
Flooring Carpet, Tile, Wood
Fireplaces Number 1
Fireplaces Type Gas Log
Fireplace Y
Appliance Cooktop, Dishwasher, Dryer, Microwave, Oven, Washer
Exterior
Exterior Feature Private Yard
Garage Spaces 2.0
Utilities Available Cable Available
Roof Type Composition
Total Parking Spaces 4
Garage No
Building
Lot Description Landscaped, Level, Sprinklers In Front, Sprinklers In Rear
Foundation Slab
Sewer Public Sewer
Water Public
Level or Stories Two
Structure Type Frame,Wood Siding
Schools
Elementary Schools Holly Hills
Middle Schools Prairie
High Schools Overland
School District Cherry Creek 5
Others
Senior Community No
Ownership Individual
Acceptable Financing 1031 Exchange, Cash, Conventional, FHA, VA Loan
Listing Terms 1031 Exchange, Cash, Conventional, FHA, VA Loan
Special Listing Condition None
Pets Allowed Cats OK, Dogs OK

6455 S. Yosemite St., Suite 500 Greenwood Village, CO 80111 USA



