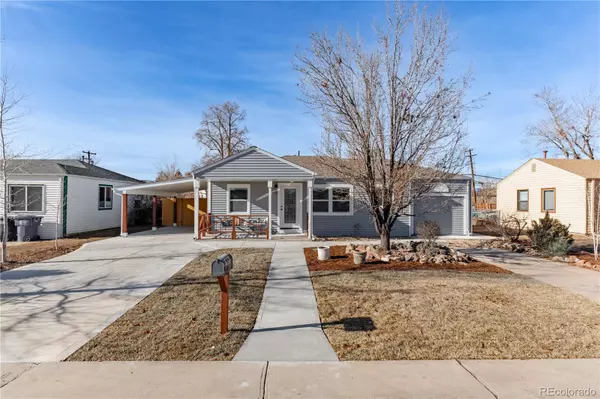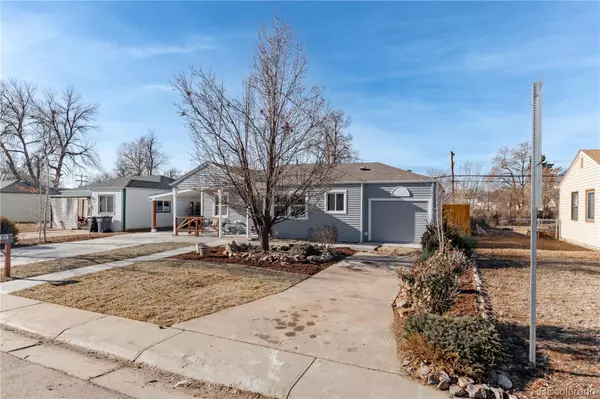1925 S Hazel CT Denver, CO 80219
UPDATED:
01/04/2025 05:59 PM
Key Details
Property Type Single Family Home
Sub Type Single Family Residence
Listing Status Active
Purchase Type For Sale
Square Footage 686 sqft
Price per Sqft $728
Subdivision Burns Brentwood Sub Filing 1
MLS Listing ID 4081921
Bedrooms 3
Three Quarter Bath 2
HOA Y/N No
Abv Grd Liv Area 686
Originating Board recolorado
Year Built 1948
Annual Tax Amount $1,757
Tax Year 2023
Lot Size 7,840 Sqft
Acres 0.18
Property Description
Location
State CO
County Denver
Zoning S-SU-D
Rooms
Basement Crawl Space
Main Level Bedrooms 3
Interior
Heating Natural Gas
Cooling Central Air
Fireplace N
Appliance Cooktop, Dishwasher, Disposal, Dryer, Oven, Range Hood, Refrigerator, Washer
Exterior
Parking Features Concrete, Finished
Fence Full
Roof Type Architecural Shingle
Total Parking Spaces 1
Garage No
Building
Lot Description Level
Sewer Public Sewer
Water Public
Level or Stories One
Structure Type Wood Siding
Schools
Elementary Schools Johnson
Middle Schools West Denver Prep
High Schools Abraham Lincoln
School District Denver 1
Others
Senior Community No
Ownership Individual
Acceptable Financing 1031 Exchange, Cash, Conventional, FHA, USDA Loan, VA Loan
Listing Terms 1031 Exchange, Cash, Conventional, FHA, USDA Loan, VA Loan
Special Listing Condition None

6455 S. Yosemite St., Suite 500 Greenwood Village, CO 80111 USA



