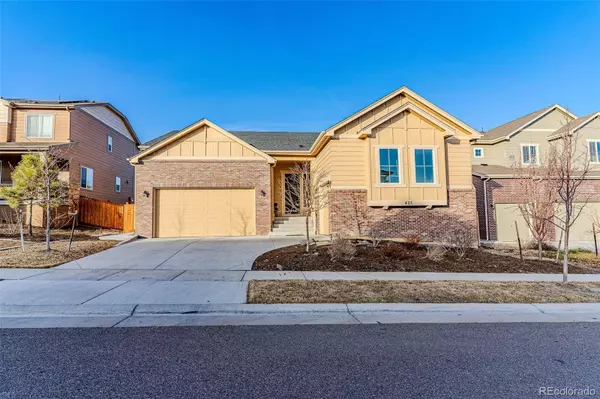425 W 128th DR Westminster, CO 80234
UPDATED:
12/31/2024 11:40 PM
Key Details
Property Type Single Family Home
Sub Type Single Family Residence
Listing Status Coming Soon
Purchase Type For Sale
Square Footage 2,129 sqft
Price per Sqft $406
Subdivision Huron Park
MLS Listing ID 2772842
Bedrooms 3
Full Baths 2
Half Baths 1
Condo Fees $1,128
HOA Fees $1,128/ann
HOA Y/N Yes
Abv Grd Liv Area 2,129
Originating Board recolorado
Year Built 2021
Annual Tax Amount $4,467
Tax Year 2023
Lot Size 6,969 Sqft
Acres 0.16
Property Description
The main level boasts a bright and airy living room with large windows that let in natural light, leading into a gourmet kitchen with Quartz countertops, stainless steel appliances, and a large island ideal for meal preparation.
The unfinished basement provides additional space, ideal for a home theater, playroom, or home office. Enjoy outdoor living on the patio and in the private backyard, perfect for BBQs and gatherings.
Located in a prime location with easy access to local parks, schools, shopping, and dining, this home also offers convenient access to major highways for a quick commute to Denver. Don't miss the opportunity to make this beautiful property your forever home!
Features:
3 Bedrooms, 3 Bathrooms
2,000+ Sq Ft of Living Space
Spacious Kitchen with Quartz Countertops & Stainless Steel Appliances
Master Suite with Walk-In Closet & 5-Piece Bath
Unfinished Basement
Private Backyard with Patio
3-Car Attached Garage
Prime Location Near Parks, Schools, and Shopping
Coming Soon***
Location
State CO
County Adams
Rooms
Basement Bath/Stubbed, Full, Unfinished
Main Level Bedrooms 3
Interior
Interior Features Jack & Jill Bathroom, Kitchen Island, Smart Thermostat, Walk-In Closet(s)
Heating Forced Air, Natural Gas
Cooling Central Air
Flooring Carpet, Vinyl
Fireplace N
Appliance Dishwasher, Disposal, Dryer, Oven, Range, Range Hood, Washer
Exterior
Exterior Feature Private Yard
Garage Spaces 3.0
Roof Type Architecural Shingle
Total Parking Spaces 3
Garage Yes
Building
Sewer Public Sewer
Water Public
Level or Stories One
Structure Type Brick,Frame,Vinyl Siding
Schools
Elementary Schools Arapahoe Ridge
Middle Schools Silver Hills
High Schools Mountain Range
School District Adams 12 5 Star Schl
Others
Senior Community No
Ownership Individual
Acceptable Financing Cash, Conventional, FHA, VA Loan
Listing Terms Cash, Conventional, FHA, VA Loan
Special Listing Condition None

6455 S. Yosemite St., Suite 500 Greenwood Village, CO 80111 USA



