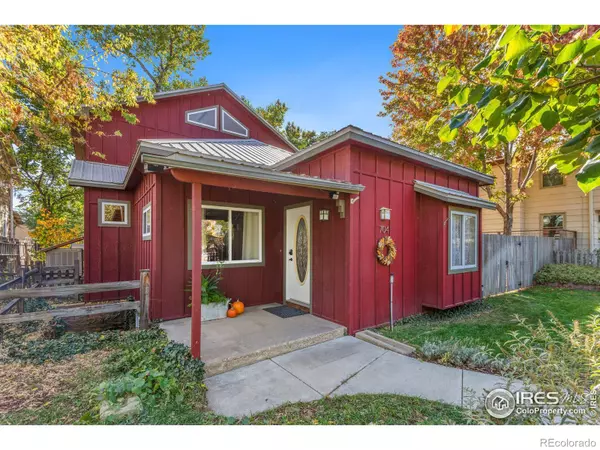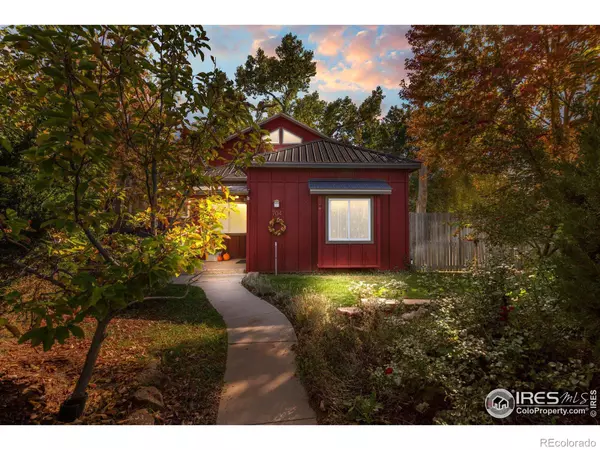704 E Baseline RD Lafayette, CO 80026
UPDATED:
01/10/2025 07:01 PM
Key Details
Property Type Single Family Home
Sub Type Single Family Residence
Listing Status Active
Purchase Type For Sale
Square Footage 2,910 sqft
Price per Sqft $378
Subdivision Old Town Lafayette
MLS Listing ID IR1024009
Style Contemporary
Bedrooms 4
Full Baths 2
Three Quarter Bath 1
HOA Y/N No
Abv Grd Liv Area 2,195
Originating Board recolorado
Year Built 1910
Annual Tax Amount $2,557
Tax Year 2023
Lot Size 8,276 Sqft
Acres 0.19
Property Description
Location
State CO
County Boulder
Zoning SFR
Rooms
Main Level Bedrooms 3
Interior
Interior Features Smart Thermostat, Vaulted Ceiling(s), Walk-In Closet(s)
Heating Forced Air, Hot Water, Wall Furnace
Cooling Ceiling Fan(s), Evaporative Cooling
Flooring Wood
Fireplaces Type Gas
Fireplace N
Appliance Dishwasher, Dryer, Microwave, Oven, Refrigerator, Washer
Laundry In Unit
Exterior
Exterior Feature Balcony
Fence Fenced
Utilities Available Cable Available, Electricity Available, Internet Access (Wired), Natural Gas Available
Roof Type Metal
Total Parking Spaces 3
Building
Lot Description Sprinklers In Front
Sewer Public Sewer
Water Public
Level or Stories One
Structure Type Wood Frame
Schools
Elementary Schools Sanchez
Middle Schools Angevine
High Schools Centaurus
School District Boulder Valley Re 2
Others
Ownership Individual
Acceptable Financing Cash, Conventional, VA Loan
Listing Terms Cash, Conventional, VA Loan

6455 S. Yosemite St., Suite 500 Greenwood Village, CO 80111 USA



