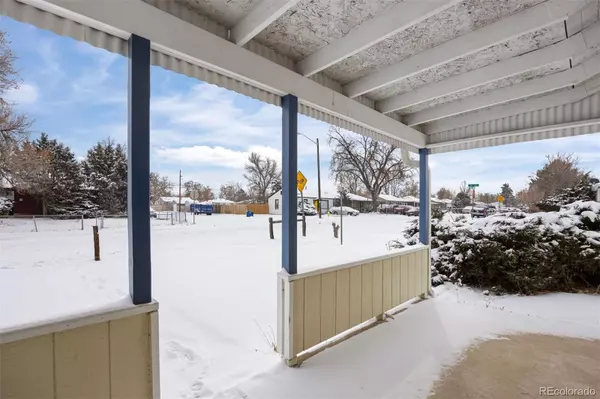1901 Clinton ST Aurora, CO 80010
UPDATED:
01/22/2025 09:51 PM
Key Details
Property Type Single Family Home
Sub Type Single Family Residence
Listing Status Active
Purchase Type For Sale
Square Footage 1,868 sqft
Price per Sqft $240
Subdivision Northwestern Aurora
MLS Listing ID 6257292
Style Traditional
Bedrooms 3
Full Baths 2
HOA Y/N No
Abv Grd Liv Area 1,532
Originating Board recolorado
Year Built 1950
Annual Tax Amount $4,275
Tax Year 2023
Lot Size 7,405 Sqft
Acres 0.17
Property Description
Step inside to discover an open floor plan flooded with natural light, creating a warm and inviting atmosphere. The fully updated kitchen boasts stunning granite countertops and sleek stainless steel appliances, ideal for any home chef. The spacious dining area flows seamlessly into the interactive living space, making it perfect for entertaining friends and family.
This delightful home features three well-appointed bedrooms and two full baths, offering comfortable living for everyone. Additionally, the loft at the rear of the home provides extra living space, perfect for a home office, guest suite, or cozy retreat.
The expansive lot offers plenty of room for gardening enthusiasts or the potential to add a future garage, while still providing ample off-street parking.
Location is everything, and this home delivers! Enjoy a quick commute to Downtown Denver, easy access to Denver International Airport, or hop on I-70 for a weekend getaway to the mountains.
With tasteful updates throughout, a functional floorplan, and additional living space in the loft, this inviting home is ready for you to make it your own. Don't miss this fantastic opportunity to live in a thriving neighborhood with everything you need just minutes away!
Location
State CO
County Adams
Rooms
Main Level Bedrooms 2
Interior
Interior Features Ceiling Fan(s), Granite Counters, High Ceilings, Open Floorplan, Smoke Free, Walk-In Closet(s)
Heating Forced Air, Natural Gas
Cooling Evaporative Cooling
Flooring Laminate, Tile
Fireplace N
Appliance Dishwasher, Disposal, Dryer, Microwave, Range, Range Hood, Refrigerator, Washer
Exterior
Exterior Feature Balcony, Fire Pit, Garden
Fence Full
Utilities Available Cable Available, Electricity Connected, Natural Gas Connected
Roof Type Composition
Total Parking Spaces 2
Garage No
Building
Lot Description Corner Lot
Foundation Slab
Sewer Public Sewer
Water Public
Level or Stories Multi/Split
Structure Type Frame
Schools
Elementary Schools Fletcher
Middle Schools Aurora West
High Schools Aurora Central
School District Adams-Arapahoe 28J
Others
Senior Community No
Ownership Individual
Acceptable Financing Cash, Conventional, FHA, VA Loan
Listing Terms Cash, Conventional, FHA, VA Loan
Special Listing Condition None

6455 S. Yosemite St., Suite 500 Greenwood Village, CO 80111 USA



