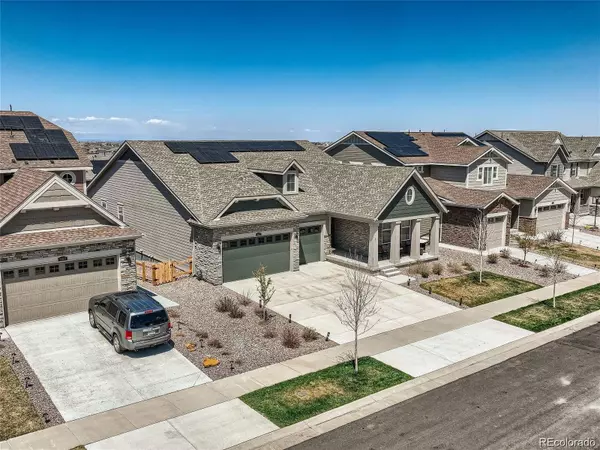8803 S Winnipeg CT Aurora, CO 80016
UPDATED:
01/29/2025 08:16 AM
Key Details
Property Type Single Family Home
Sub Type Single Family Residence
Listing Status Active
Purchase Type For Sale
Square Footage 2,525 sqft
Price per Sqft $376
Subdivision Inspiration
MLS Listing ID 3322354
Style Contemporary
Bedrooms 3
Full Baths 3
Condo Fees $294
HOA Fees $294/qua
HOA Y/N Yes
Abv Grd Liv Area 2,525
Originating Board recolorado
Year Built 2019
Annual Tax Amount $6,164
Tax Year 2023
Lot Size 8,276 Sqft
Acres 0.19
Property Description
entering, you'll be greeted by a welcoming foyer that effortlessly guides you to a spacious family room, characterized by
its 10-foot ceilings and abundant natural light. The thoughtful open-concept floor plan seamlessly connects the family
room to a sophisticated gourmet kitchen, complete with stylish granite countertops, a sizable center island, and ample
storage for all your kitchen essentials. With generously-sized bedrooms, this home is designed to comfortably
accommodate a growing family or visiting guests. Indulge in the luxurious primary suite, featuring a spa-like shower
experience and an expansive walk-in closet with a built-in dresser adorned with a granite countertop. For added
convenience, the primary suite closet directly connects to a well-equipped laundry room, offering plenty of granite counter
space for all your laundry tasks. Enjoy a lovely deck directly off the great room space with ample room for your barbecue
and seating space to unwind. Situated in the highly sought neighborhood of Inspiration in Douglas county, this house is
conveniently located near shopping, dinning and entertainment options. Easy access to major highways makes commuting
or exploring the city convenient. Don't miss this fantastic opportunity to elevate your lifestyle in a home that has been
carefully designed to cater to your every need.
Location
State CO
County Douglas
Rooms
Basement Full, Unfinished
Main Level Bedrooms 3
Interior
Interior Features Ceiling Fan(s), Entrance Foyer, Five Piece Bath, Granite Counters, High Ceilings, High Speed Internet, Kitchen Island, Open Floorplan, Pantry, Primary Suite, Radon Mitigation System, Smart Thermostat, Smoke Free, Utility Sink, Walk-In Closet(s)
Heating Forced Air
Cooling Central Air
Flooring Carpet, Tile, Wood
Fireplaces Number 1
Fireplaces Type Living Room
Fireplace Y
Appliance Cooktop, Dishwasher, Disposal, Double Oven, Gas Water Heater, Microwave, Refrigerator, Self Cleaning Oven, Sump Pump
Laundry In Unit
Exterior
Exterior Feature Private Yard, Rain Gutters
Parking Features Concrete
Garage Spaces 3.0
Fence Full
Utilities Available Electricity Connected, Natural Gas Connected
View Mountain(s)
Roof Type Composition
Total Parking Spaces 9
Garage Yes
Building
Lot Description Landscaped, Sprinklers In Front
Sewer Public Sewer
Water Public
Level or Stories One
Structure Type Cement Siding,Frame,Stone
Schools
Elementary Schools Pine Lane Prim/Inter
Middle Schools Sierra
High Schools Chaparral
School District Douglas Re-1
Others
Senior Community No
Ownership Corporation/Trust
Acceptable Financing Cash, Conventional, FHA, VA Loan
Listing Terms Cash, Conventional, FHA, VA Loan
Special Listing Condition None
Pets Allowed Cats OK, Dogs OK

6455 S. Yosemite St., Suite 500 Greenwood Village, CO 80111 USA



