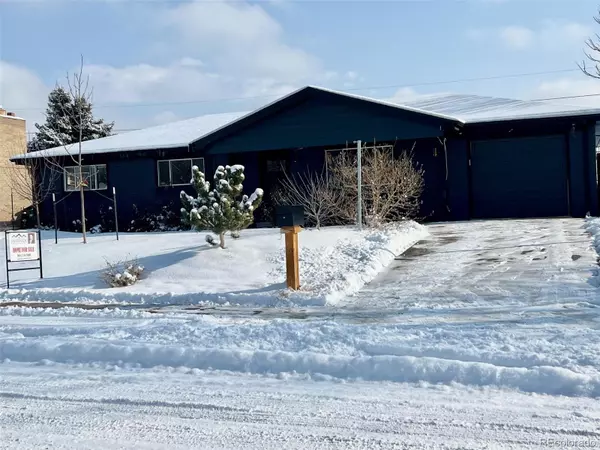2960 Ingalls ST Wheat Ridge, CO 80214
UPDATED:
01/29/2025 02:40 PM
Key Details
Property Type Single Family Home
Sub Type Single Family Residence
Listing Status Active
Purchase Type For Sale
Square Footage 1,505 sqft
Price per Sqft $437
Subdivision Evans View
MLS Listing ID 2939049
HOA Y/N No
Abv Grd Liv Area 1,505
Originating Board recolorado
Year Built 1954
Annual Tax Amount $3,286
Tax Year 2023
Lot Size 9,583 Sqft
Acres 0.22
Property Description
Beautiful updated kitchen features beautiful designer countertops, shaker cabinetry w/ hardware, stainless steel appliances, decorative counter to ceiling backsplash, and ample cabinet space for all your culinary needs.
Each of the spacious bedrooms boasts generous closet space, providing comfort and convenience. The home has been thoughtfully expanded with a large master suite featuring a walk-in closet and an additional full bathroom, offering the perfect retreat.
The expansive backyard backs to Ashland Reservoir, providing a peaceful and private setting. The large flat lot includes a concrete patio, ideal for summer grilling and entertaining, as well as plenty of room for children and pets to play. The one-car garage offers additional storage, and there's also a handy storage shed in the backyard for extra space.
Recent updates/upgrades include full kitchen remodel, updated bathroom with high end tile shower, hard surface counter top matches kitchen and designer hardware, hardwood flooring in kitchen, updated hvac systems, AC added, exterior paint, front & backyard landscaping.
Conveniently located just minutes from restaurants, shopping, entertainment, and downtown Denver, this home also offers easy access to parks like Sloan Lake and Crown Hill Park. Enjoy the best of both worlds with a quiet, family-friendly neighborhood setting. Don't miss out on this fantastic opportunity. **QUICK POSSESSION**
Location
State CO
County Jefferson
Interior
Interior Features Solid Surface Counters
Heating Forced Air
Cooling Central Air
Flooring Wood
Fireplace N
Appliance Dishwasher, Disposal, Dryer, Gas Water Heater, Oven, Range, Range Hood, Refrigerator, Self Cleaning Oven, Washer
Exterior
Exterior Feature Private Yard, Rain Gutters
Garage Spaces 1.0
Fence Full
Utilities Available Cable Available, Electricity Connected, Natural Gas Connected
Roof Type Composition
Total Parking Spaces 1
Garage Yes
Building
Sewer Public Sewer
Water Public
Level or Stories One
Structure Type Brick
Schools
Elementary Schools Lumberg
Middle Schools Jefferson
High Schools Jefferson
School District Jefferson County R-1
Others
Senior Community No
Ownership Individual
Acceptable Financing Cash, Conventional, FHA, VA Loan
Listing Terms Cash, Conventional, FHA, VA Loan
Special Listing Condition None

6455 S. Yosemite St., Suite 500 Greenwood Village, CO 80111 USA



