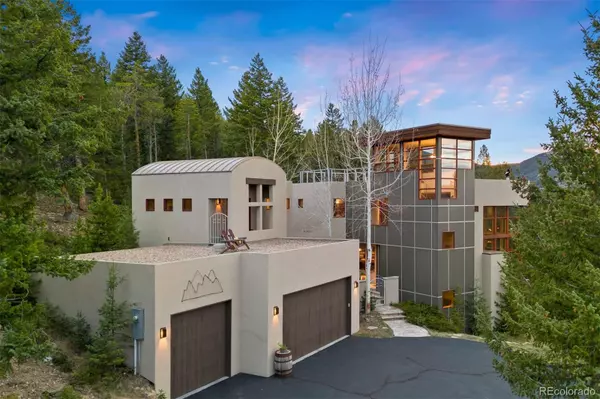33080 Woodland DR Evergreen, CO 80439
UPDATED:
Key Details
Property Type Single Family Home
Sub Type Single Family Residence
Listing Status Active
Purchase Type For Sale
Square Footage 4,335 sqft
Price per Sqft $599
Subdivision Soda Creek
MLS Listing ID 7435665
Style Contemporary
Bedrooms 3
Full Baths 1
Half Baths 1
Three Quarter Bath 2
Condo Fees $550
HOA Fees $550/ann
HOA Y/N Yes
Abv Grd Liv Area 2,812
Year Built 2009
Annual Tax Amount $9,520
Tax Year 2024
Lot Size 8.520 Acres
Acres 8.52
Property Sub-Type Single Family Residence
Source recolorado
Property Description
Location
State CO
County Jefferson
Zoning SR-5
Rooms
Basement Finished, Full, Walk-Out Access
Interior
Interior Features Audio/Video Controls, Built-in Features, Concrete Counters, Eat-in Kitchen, Five Piece Bath, Granite Counters, High Ceilings, High Speed Internet, Kitchen Island, Limestone Counters, Open Floorplan, Pantry, Primary Suite, Quartz Counters, Smoke Free, Solid Surface Counters, Sound System, Stainless Counters, Stone Counters, Walk-In Closet(s)
Heating Hot Water, Natural Gas, Radiant Floor
Cooling None
Flooring Concrete, Tile, Wood
Fireplaces Number 1
Fireplaces Type Free Standing, Wood Burning
Equipment Satellite Dish
Fireplace Y
Appliance Bar Fridge, Convection Oven, Dishwasher, Disposal, Double Oven, Dryer, Gas Water Heater, Microwave, Oven, Range Hood, Refrigerator, Self Cleaning Oven, Washer
Laundry Sink, In Unit
Exterior
Exterior Feature Balcony, Garden, Gas Grill, Gas Valve, Lighting, Rain Gutters
Parking Features 220 Volts, Asphalt, Concrete, Dry Walled, Electric Vehicle Charging Station(s), Exterior Access Door, Finished Garage, Floor Coating, Heated Garage, Insulated Garage, Lighted, Oversized, Oversized Door, Storage
Garage Spaces 3.0
Fence None
Utilities Available Electricity Connected, Internet Access (Wired), Natural Gas Connected, Phone Available
View Mountain(s)
Roof Type Membrane,Metal,Other
Total Parking Spaces 7
Garage Yes
Building
Lot Description Fire Mitigation, Mountainous, Near Public Transit, Secluded
Foundation Slab
Sewer Septic Tank
Water Well
Level or Stories Three Or More
Structure Type Cedar,Frame,Other,Stucco
Schools
Elementary Schools Bergen
Middle Schools Evergreen
High Schools Evergreen
School District Jefferson County R-1
Others
Senior Community No
Ownership Individual
Acceptable Financing Cash, Conventional, Jumbo
Listing Terms Cash, Conventional, Jumbo
Special Listing Condition None
Pets Allowed Yes
Virtual Tour https://brokerageengine.s3.amazonaws.com/listing-media/livsir/1745002523892_33080-Woodland-Drive.mp4

6455 S. Yosemite St., Suite 500 Greenwood Village, CO 80111 USA



