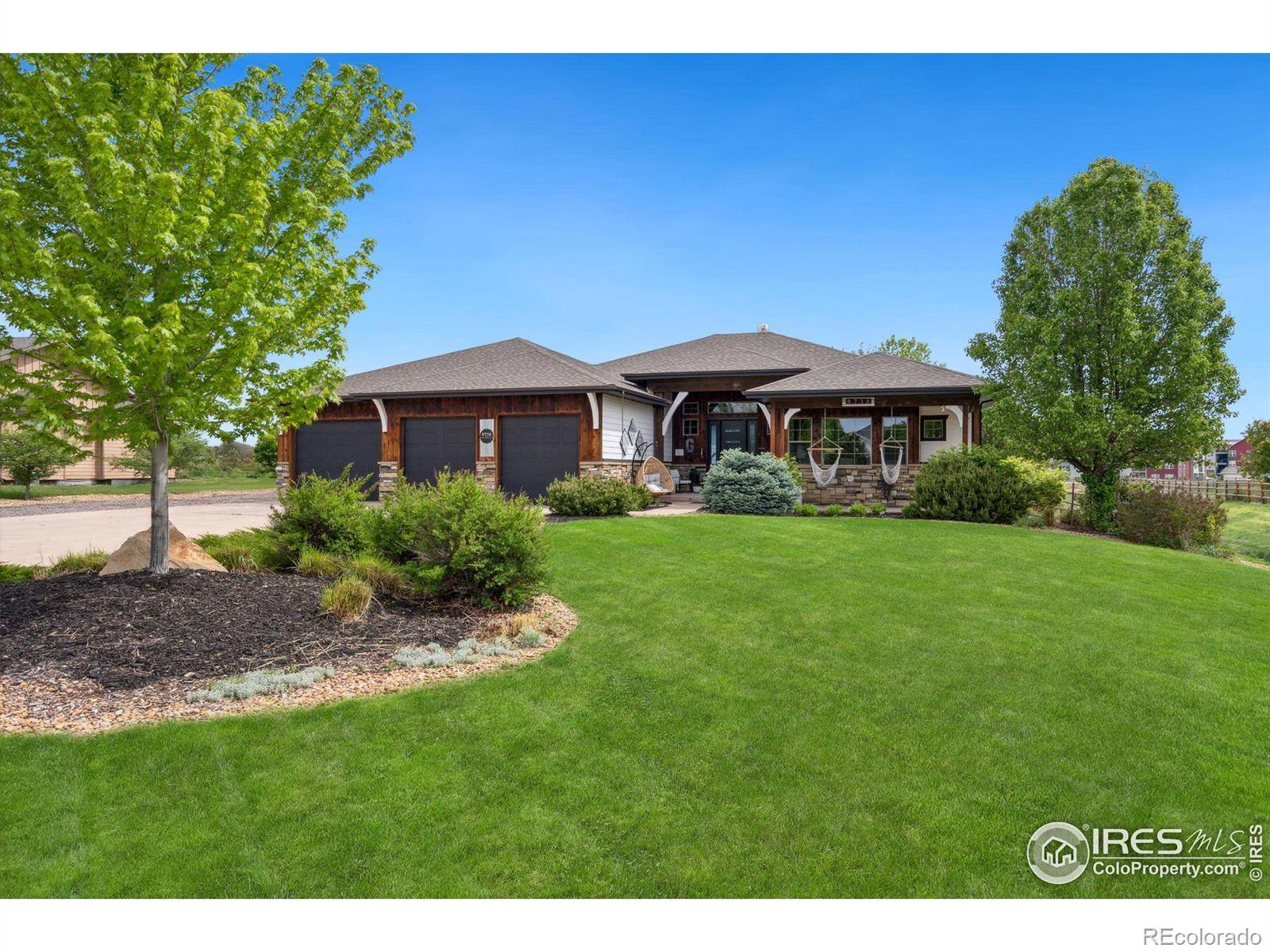8738 Longs Peak CIR Windsor, CO 80550
OPEN HOUSE
Fri May 23, 3:00pm - 5:00pm
Sat May 24, 11:00am - 1:00pm
UPDATED:
Key Details
Property Type Single Family Home
Sub Type Single Family Residence
Listing Status Active
Purchase Type For Sale
Square Footage 4,846 sqft
Price per Sqft $309
Subdivision Ranch At Highland Meadows
MLS Listing ID IR1034700
Bedrooms 5
Full Baths 3
Half Baths 1
Condo Fees $600
HOA Fees $600/ann
HOA Y/N Yes
Abv Grd Liv Area 2,454
Year Built 2013
Annual Tax Amount $6,463
Tax Year 2024
Lot Size 1.300 Acres
Acres 1.3
Property Sub-Type Single Family Residence
Source recolorado
Property Description
Location
State CO
County Larimer
Zoning SFR
Rooms
Main Level Bedrooms 2
Interior
Interior Features Eat-in Kitchen, Five Piece Bath, Jack & Jill Bathroom, Kitchen Island, Open Floorplan, Pantry, Vaulted Ceiling(s), Walk-In Closet(s), Wet Bar
Heating Forced Air
Cooling Central Air
Flooring Tile, Wood
Fireplaces Type Gas
Equipment Home Theater
Fireplace N
Appliance Bar Fridge, Dishwasher, Disposal, Double Oven, Dryer, Microwave, Oven, Refrigerator, Washer
Laundry In Unit
Exterior
Exterior Feature Dog Run, Spa/Hot Tub
Parking Features Heated Garage, Oversized, RV Access/Parking, Tandem
Garage Spaces 4.0
Utilities Available Cable Available, Electricity Available, Internet Access (Wired), Natural Gas Available
Roof Type Composition
Total Parking Spaces 4
Garage Yes
Building
Lot Description Level, Sprinklers In Front
Sewer Septic Tank
Water Public
Level or Stories One
Structure Type Frame,Wood Siding
Schools
Elementary Schools High Plains
Middle Schools High Plains
High Schools Mountain View
School District Thompson R2-J
Others
Ownership Individual
Acceptable Financing Cash, Conventional, VA Loan
Listing Terms Cash, Conventional, VA Loan
Virtual Tour https://listings.mediaprophotos.com/videos/0196e65d-917a-714f-9a62-2c6a1de9f3f7

6455 S. Yosemite St., Suite 500 Greenwood Village, CO 80111 USA



