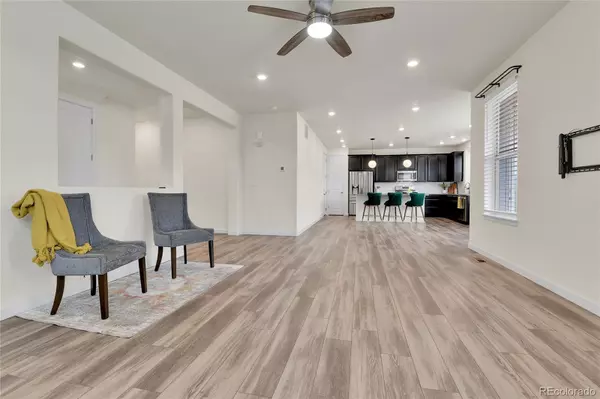9307 Inca Dove CIR Littleton, CO 80125
UPDATED:
Key Details
Property Type Single Family Home
Sub Type Single Family Residence
Listing Status Active
Purchase Type For Sale
Square Footage 2,168 sqft
Price per Sqft $262
Subdivision Sterling Ranch
MLS Listing ID 9843671
Style Contemporary
Bedrooms 3
Full Baths 2
Half Baths 1
HOA Y/N No
Abv Grd Liv Area 2,168
Year Built 2021
Annual Tax Amount $6,759
Tax Year 2024
Lot Size 3,136 Sqft
Acres 0.07
Property Sub-Type Single Family Residence
Source recolorado
Property Description
Welcome to this beautifully updated 3-bedroom, 3-bath home for sale in Sterling Ranch, one of Littleton, Colorado's most desirable master-planned communities. With fresh interior paint and professional cleaning (over $4,500 in recent upgrades), this move-in ready home offers comfort, style, and convenience from day one.
The bright, open-concept main level features a gourmet kitchen with granite countertops, stainless steel appliances, and abundant cabinet space — perfect for both everyday living and entertaining. The spacious living room flows seamlessly to the dining area and out to a covered deck with stunning mountain views. Upstairs, the primary suite includes a walk-in closet and private en-suite bath, creating a peaceful retreat.
Enjoy the low-maintenance yard and take advantage of Sterling Ranch amenities, including community parks, scenic trails, and close proximity to Waterton Canyon and the Colorado foothills. Located on a quiet street with easy access to C-470, shopping, dining, and top-rated schools, this home blends modern comfort with an unbeatable location.
If you've been searching for a Littleton CO home with mountain views, outdoor recreation, and a vibrant community, 9307 Inca Dove Cir is ready to welcome you. Schedule your private showing today!
Our preferred Lender will contribute 1% of the loan amount towards a rate buy down, closing costs, etc. for a qualified buyer. Please contact listing agent for more details.
Location
State CO
County Douglas
Interior
Interior Features Eat-in Kitchen, Entrance Foyer, Kitchen Island, Open Floorplan, Walk-In Closet(s)
Heating Forced Air, Natural Gas
Cooling Central Air
Flooring Carpet, Tile, Vinyl
Fireplace Y
Appliance Dishwasher, Disposal, Dryer, Microwave, Oven, Range, Refrigerator, Washer
Exterior
Garage Spaces 2.0
Fence None
Utilities Available Electricity Connected, Natural Gas Connected
Roof Type Composition
Total Parking Spaces 2
Garage Yes
Building
Lot Description Landscaped, Level
Sewer Public Sewer
Water Public
Level or Stories Two
Structure Type Frame,Wood Siding
Schools
Elementary Schools Roxborough
Middle Schools Ranch View
High Schools Thunderridge
School District Douglas Re-1
Others
Senior Community No
Ownership Individual
Acceptable Financing 1031 Exchange, Cash, Conventional, FHA, Other, VA Loan
Listing Terms 1031 Exchange, Cash, Conventional, FHA, Other, VA Loan
Special Listing Condition None
Virtual Tour https://www.zillow.com/view-imx/1f277710-2def-4965-a2dd-ff7f88b1d402?setAttribution=mls&wl=true&initialViewType=pano

6455 S. Yosemite St., Suite 500 Greenwood Village, CO 80111 USA



