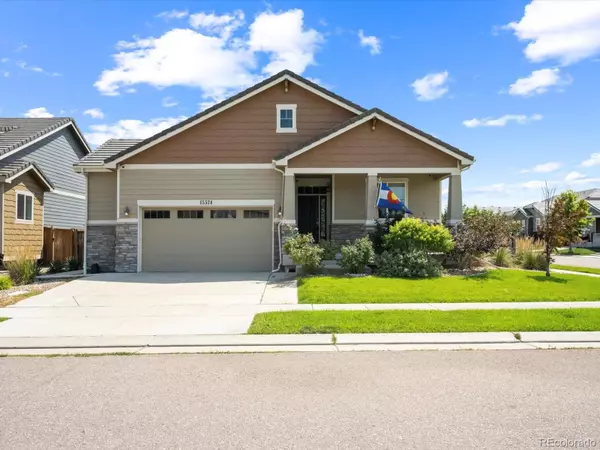15524 E 115th AVE Commerce City, CO 80022
UPDATED:
Key Details
Property Type Single Family Home
Sub Type Single Family Residence
Listing Status Active
Purchase Type For Sale
Square Footage 3,609 sqft
Price per Sqft $180
Subdivision The Villages At Buffalo Run
MLS Listing ID 2646809
Style Traditional
Bedrooms 4
Full Baths 2
Three Quarter Bath 1
Condo Fees $90
HOA Fees $90/qua
HOA Y/N Yes
Abv Grd Liv Area 1,809
Year Built 2015
Annual Tax Amount $6,684
Tax Year 2024
Lot Size 7,279 Sqft
Acres 0.17
Property Sub-Type Single Family Residence
Source recolorado
Property Description
Where stylish comfort meets everyday ease, this home truly shines. Inside, you'll find rich hardwood floors, warm natural light, and a gourmet kitchen with granite counters, stainless steel appliances, a large center island, and pendant lighting. The dining area opens to the backyard through sliding glass doors, creating seamless indoor-outdoor living. A spacious main-level primary suite features tray ceilings, plush carpet, and generous-sized windows. The dedicated home office includes tile plank flooring and French doors—perfect for productivity or creative retreat. Whether enjoying a quiet breakfast or hosting in the open-concept layout, this home blends function and style. The finished basement adds flexible living with a full wet bar, game/media areas, two bedrooms, a stylish ¾ bath, and ample storage. What's more, out back, a sun-soaked patio invites outdoor dining or relaxing under blue Colorado skies or your expansive custom pergola (large enough to add a hot tub. Surrounded by lush grass, landscaping, and a privacy fence, the backyard is both low-maintenance and serene. Come take a look and make this exceptional Buffalo Run gem yours!
Location
State CO
County Adams
Rooms
Basement Finished
Main Level Bedrooms 2
Interior
Interior Features Ceiling Fan(s), Eat-in Kitchen, Five Piece Bath, Granite Counters, Primary Suite, Walk-In Closet(s)
Heating Natural Gas
Cooling Central Air
Flooring Carpet, Tile, Wood
Fireplace N
Appliance Cooktop, Dishwasher, Disposal, Double Oven, Dryer, Microwave, Refrigerator, Washer
Exterior
Exterior Feature Private Yard, Rain Gutters
Parking Features Oversized
Garage Spaces 2.0
Fence Full
Utilities Available Cable Available, Electricity Connected, Natural Gas Connected
Roof Type Concrete
Total Parking Spaces 2
Garage Yes
Building
Lot Description Corner Lot, Landscaped, Level, Sprinklers In Front, Sprinklers In Rear
Sewer Public Sewer
Water Public
Level or Stories One
Structure Type Frame
Schools
Elementary Schools Turnberry
Middle Schools Prairie View
High Schools Prairie View
School District School District 27-J
Others
Senior Community No
Ownership Individual
Acceptable Financing Cash, Conventional, FHA, VA Loan
Listing Terms Cash, Conventional, FHA, VA Loan
Special Listing Condition None
Virtual Tour https://youtu.be/cmmUuXhAfTU

6455 S. Yosemite St., Suite 500 Greenwood Village, CO 80111 USA



