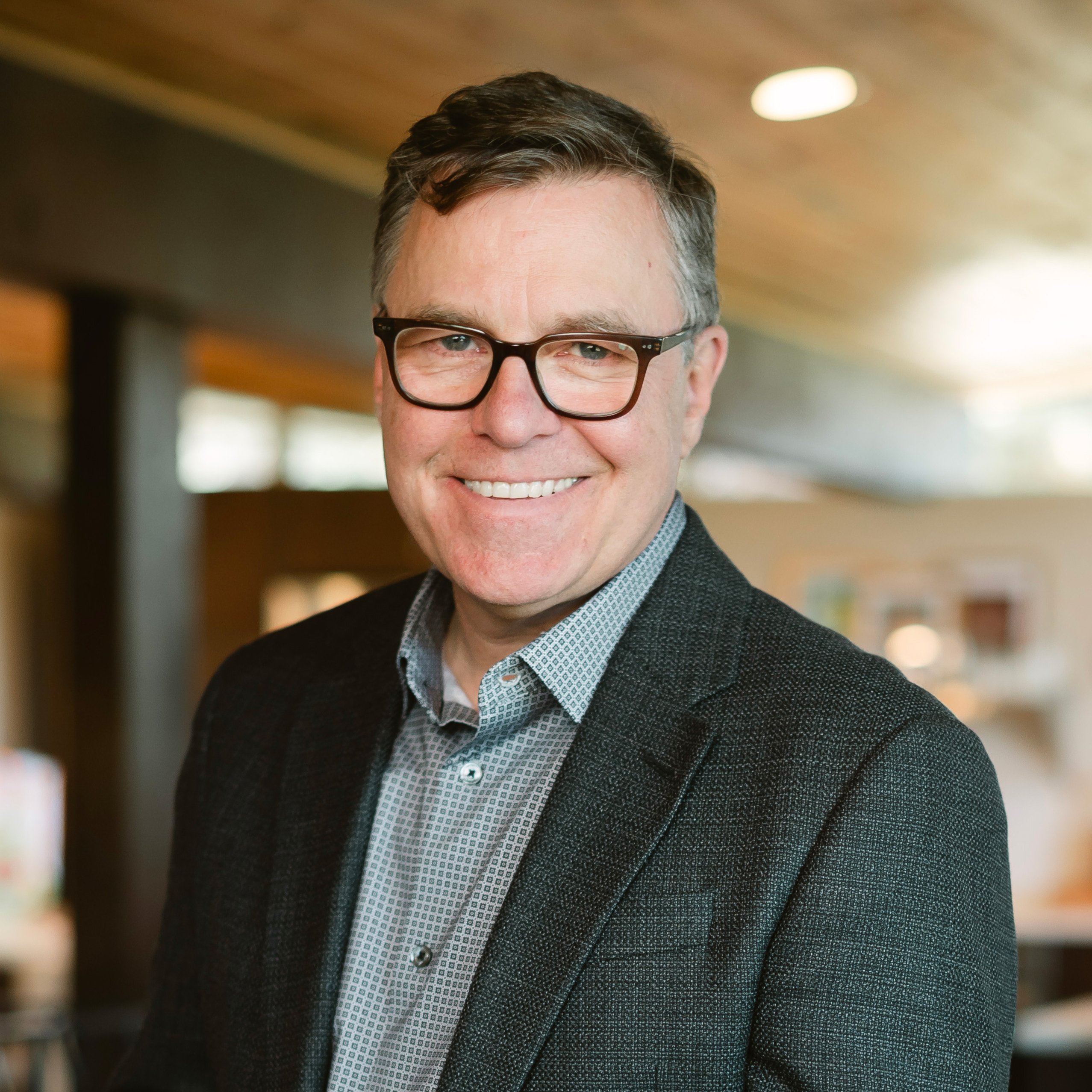43 Snowflake DR #D7 Breckenridge, CO 80424

UPDATED:
Key Details
Property Type Condo
Sub Type Condominium
Listing Status Active
Purchase Type For Sale
Square Footage 504 sqft
Price per Sqft $1,537
Subdivision Los Pinos
MLS Listing ID 3222401
Style Mountain Contemporary
Bedrooms 1
Full Baths 1
Condo Fees $352
HOA Fees $352/mo
HOA Y/N Yes
Abv Grd Liv Area 504
Year Built 1997
Annual Tax Amount $2,358
Tax Year 2024
Property Sub-Type Condominium
Source recolorado
Property Description
Location
State CO
County Summit
Zoning B22
Rooms
Main Level Bedrooms 1
Interior
Interior Features Eat-in Kitchen, Granite Counters, High Speed Internet, No Stairs, Pantry
Heating Radiant
Cooling None
Flooring Carpet, Tile
Fireplace N
Appliance Dishwasher, Disposal, Dryer, Microwave, Oven, Refrigerator, Washer
Laundry In Unit
Exterior
Parking Features Asphalt
Garage Spaces 1.0
Fence None
Pool Outdoor Pool
Utilities Available Cable Available, Electricity Connected, Internet Access (Wired), Natural Gas Connected
View City
Roof Type Composition
Total Parking Spaces 1
Garage No
Building
Lot Description Near Public Transit, Near Ski Area
Sewer Public Sewer
Water Public
Level or Stories One
Structure Type Frame
Schools
Elementary Schools Breckenridge
Middle Schools Summit
High Schools Summit
School District Summit Re-1
Others
Senior Community No
Ownership Individual
Acceptable Financing Cash, Conventional
Listing Terms Cash, Conventional
Special Listing Condition None
Pets Allowed Only for Owner
Virtual Tour https://my.matterport.com/show/?m=752yiyvKgg4&brand=0

6455 S. Yosemite St., Suite 500 Greenwood Village, CO 80111 USA




