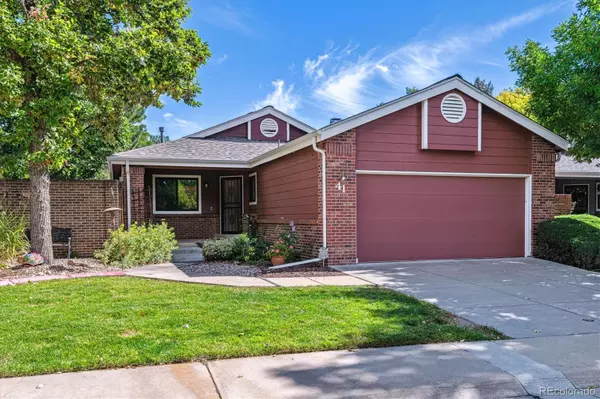8080 E Dartmouth AVE #41 Denver, CO 80231

UPDATED:
Key Details
Property Type Single Family Home
Sub Type Single Family Residence
Listing Status Active
Purchase Type For Sale
Square Footage 2,748 sqft
Price per Sqft $212
Subdivision The Ridge At Tamarac
MLS Listing ID 5090323
Style Traditional
Bedrooms 3
Full Baths 3
Condo Fees $325
HOA Fees $325/mo
HOA Y/N Yes
Abv Grd Liv Area 1,374
Year Built 1987
Annual Tax Amount $3,104
Tax Year 2024
Lot Size 4,916 Sqft
Acres 0.11
Property Sub-Type Single Family Residence
Source recolorado
Property Description
The kitchen includes granite counters, cherry cabinets, black appliances, a spacious pantry, and a sunny bay-window overlooking the yard. A second bedroom with skylights cn serve perfectly as a guest room or home office, with an adjacent full bath. Hunter Douglas blackout shades throughout the main level add comfort, privacy, and energy efficiency.
The finished basement expands your living space with a large great room suitable for hobbies, fitness, media, or relaxation. Guests will appreciate the spacious bedroom with an egress window and walk-in closet, along with a full bath directly across the hall offering privacy and comfort. Two oversized storage rooms provide abundant space to organize belongings or customize into a workshop, craft room, studio, or additional functional area. This home is move-in ready while offering buyers the opportunity to add personal updates over time. Thoughtfully priced to reflect its excellent condition, desirable floor plan, and the rarity of true low-maintenance main-floor living in this community.
The HOA covers exterior maintenance, roof (new in 2024), paint, lawn care, sprinklers, and full snow removal right to your doorstep. A two-car attached garage with an exterior access door provides added convenience and security. A wonderful opportunity to enjoy comfort, space, and low-maintenance living. The seller is offering up to $10,000 toward an interest rate buydown.
Location
State CO
County Denver
Zoning R-1
Rooms
Basement Bath/Stubbed, Daylight, Finished, Full
Main Level Bedrooms 2
Interior
Interior Features Breakfast Bar, Ceiling Fan(s), Eat-in Kitchen, Entrance Foyer, Five Piece Bath, Granite Counters, High Ceilings, Open Floorplan, Pantry, Primary Suite, Smoke Free, Solid Surface Counters, Vaulted Ceiling(s), Walk-In Closet(s)
Heating Forced Air, Natural Gas
Cooling Central Air
Flooring Carpet, Linoleum, Tile
Fireplaces Number 1
Fireplaces Type Family Room, Wood Burning
Equipment Air Purifier
Fireplace Y
Appliance Dishwasher, Disposal, Dryer, Gas Water Heater, Microwave, Range, Refrigerator, Self Cleaning Oven, Washer
Laundry In Unit, Laundry Closet
Exterior
Exterior Feature Garden, Private Yard, Rain Gutters, Water Feature
Parking Features Concrete, Exterior Access Door
Garage Spaces 2.0
Fence Full
Utilities Available Cable Available, Electricity Connected, Internet Access (Wired), Natural Gas Connected, Phone Connected
Roof Type Composition
Total Parking Spaces 2
Garage Yes
Building
Lot Description Landscaped, Level, Many Trees, Near Public Transit, Sprinklers In Front, Sprinklers In Rear
Foundation Slab
Sewer Public Sewer
Water Public
Level or Stories One
Structure Type Brick,Frame,Wood Siding
Schools
Elementary Schools Joe Shoemaker
Middle Schools Hamilton
High Schools Thomas Jefferson
School District Denver 1
Others
Senior Community No
Ownership Individual
Acceptable Financing Cash, Conventional, FHA, Other, VA Loan
Listing Terms Cash, Conventional, FHA, Other, VA Loan
Special Listing Condition None
Virtual Tour https://listings.mediamaxphotography.com/8080-E-Dartmouth-Ave/idx

6455 S. Yosemite St., Suite 500 Greenwood Village, CO 80111 USA




