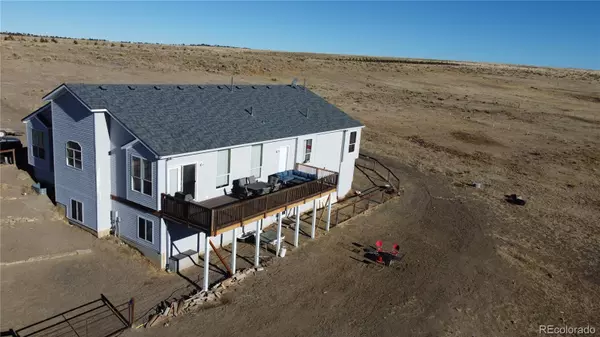For more information regarding the value of a property, please contact us for a free consultation.
41649 Way Of Patience Deer Trail, CO 80105
Want to know what your home might be worth? Contact us for a FREE valuation!

Our team is ready to help you sell your home for the highest possible price ASAP
Key Details
Sold Price $680,000
Property Type Single Family Home
Sub Type Single Family Residence
Listing Status Sold
Purchase Type For Sale
Square Footage 5,609 sqft
Price per Sqft $121
Subdivision Chaparral Valley
MLS Listing ID 1893025
Sold Date 04/13/22
Bedrooms 7
Full Baths 3
Half Baths 1
Three Quarter Bath 1
HOA Y/N No
Abv Grd Liv Area 2,924
Originating Board recolorado
Year Built 2002
Annual Tax Amount $2,203
Tax Year 2020
Lot Size 35 Sqft
Acres 35.0
Property Description
This country home is the ONE! Country life at its best … 35 acres without the city air … Take a deep breath. You have it all at your fingertips in this 7 Bedroom/4.5 Bath home! Show-off your open, updated floor plan with refinished Wood Floors, new Paint, new Counters, new Kitchen Light Fixtures, and new Electric Fireplace in Living Room. Each level has its own Washer & Dryer (Laundry). There's a new Walkout Balcony Deck where you can sit peacefully and enjoy the beautiful scenery, Pikes Peak, sunsets, & sometimes wildlife. The Roof was replaced in 2018. Also note the Walkout Basement, Garden Area with She-Shed, Two Dog Runs … and the list goes on. Keep some chickens & goats, or start that bee colony you've been talking about. It's all yours within about one hour of town. A great family home on a quiet road, and a wonderful Neighborhood to FALL IN LOVE with!
Location
State CO
County Elbert
Zoning A
Rooms
Basement Exterior Entry, Full, Walk-Out Access
Main Level Bedrooms 3
Interior
Interior Features Ceiling Fan(s), Five Piece Bath, Kitchen Island, Open Floorplan, Smoke Free
Heating Forced Air
Cooling None
Flooring Carpet, Tile, Wood
Fireplaces Number 1
Fireplaces Type Electric, Living Room
Equipment Satellite Dish
Fireplace Y
Appliance Dishwasher, Disposal, Dryer, Electric Water Heater, Microwave, Range, Refrigerator, Washer
Exterior
Exterior Feature Balcony
Parking Features Driveway-Dirt
Fence Partial
Utilities Available Electricity Connected, Propane
View Mountain(s), Plains
Roof Type Composition
Total Parking Spaces 8
Garage No
Building
Sewer Septic Tank
Water Well
Level or Stories One
Structure Type Vinyl Siding
Schools
Elementary Schools Agate
Middle Schools Agate
High Schools Agate
School District Agate 300
Others
Senior Community No
Ownership Individual
Acceptable Financing Cash, Conventional, FHA, VA Loan
Listing Terms Cash, Conventional, FHA, VA Loan
Special Listing Condition None
Read Less

© 2025 METROLIST, INC., DBA RECOLORADO® – All Rights Reserved
6455 S. Yosemite St., Suite 500 Greenwood Village, CO 80111 USA
Bought with eXp Realty, LLC



