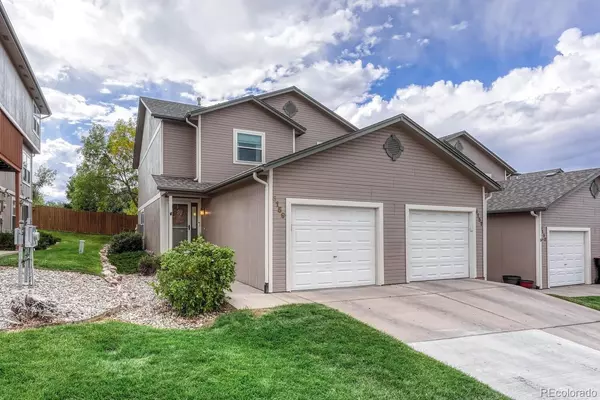For more information regarding the value of a property, please contact us for a free consultation.
3159 Hearthridge CIR Colorado Springs, CO 80918
Want to know what your home might be worth? Contact us for a FREE valuation!

Our team is ready to help you sell your home for the highest possible price ASAP
Key Details
Sold Price $325,000
Property Type Condo
Sub Type Condominium
Listing Status Sold
Purchase Type For Sale
Square Footage 1,189 sqft
Price per Sqft $273
Subdivision Pebble Run
MLS Listing ID 5968691
Sold Date 11/29/22
Bedrooms 2
Full Baths 1
Half Baths 1
Condo Fees $270
HOA Fees $270/mo
HOA Y/N Yes
Abv Grd Liv Area 1,189
Originating Board recolorado
Year Built 1999
Annual Tax Amount $982
Tax Year 2021
Acres 0.02
Property Description
Beautifully updated end-unit condominium with room for expansion in the unfinished basement. Covered Front Entry with storm door and tiled entry. Gorgeous hardwood floors through most of the main level. Central air. Fresh interior paint. Updated lights, hardware, and faucets in the Kitchen and Bathrooms. The Kitchen features a counter bar and cabinets with Formica countertops. Newer Samsung stainless-steel appliances include a dishwasher, self-cleaning smooth top range oven, built-in microwave oven, and French door refrigerator. Main level Powder Bathroom. Arched Entry into the Living Room/Dining Room. The Living Room/Dining Room provides a lighted ceiling fan, attractive accent walls, and a gas-log fireplace with a tile surround. Walk out to the fenced backyard with concrete patio for outdoor relaxation. The upper level offers neutral carpet, a linen closet, laundry closet, two bedrooms and a full bathroom. The Primary Bedroom features a lighted ceiling fan, attached side tables, black out shades, and an adjoining bathroom. The Primary Bathroom includes a luxury vinyl plank floor, a linen closet, dual sink vanity, skylight, and tub/shower. The 2nd Upper-Level Bedroom has black out shades and a walk-in closet. A convenient upper-level laundry closet has a luxury vinyl plank floor, built-in shelves, a light, and washer and dryer that stay. Extras include 6-panel doors, a NEST thermostat, and security camera in the front entry. Access to the finished 1-car garage with door opener is located off the front entry. Convenient guest parking directly in front of the unit. Easy access to schools, shopping, and restaurants. Located just a few short blocks to Cottonwood Park and Trails.
Location
State CO
County El Paso
Zoning R5/CR
Rooms
Basement Full
Interior
Interior Features Ceiling Fan(s), Open Floorplan, Primary Suite, Smart Thermostat, Solid Surface Counters, Walk-In Closet(s)
Heating Forced Air, Natural Gas
Cooling Central Air
Flooring Carpet, Tile, Vinyl, Wood
Fireplaces Number 1
Fireplaces Type Gas Log, Great Room
Fireplace Y
Appliance Dishwasher, Disposal, Dryer, Gas Water Heater, Microwave, Oven, Range, Refrigerator, Self Cleaning Oven, Washer
Laundry In Unit
Exterior
Parking Features Finished
Garage Spaces 1.0
Fence Partial
Utilities Available Cable Available, Electricity Connected, Natural Gas Available
Roof Type Composition
Total Parking Spaces 1
Garage Yes
Building
Lot Description Landscaped
Sewer Public Sewer
Water Public
Level or Stories Two
Structure Type Frame, Wood Siding
Schools
Elementary Schools King
Middle Schools Russell
High Schools Doherty
School District Colorado Springs 11
Others
Senior Community No
Ownership Individual
Acceptable Financing Cash, Conventional, FHA, VA Loan
Listing Terms Cash, Conventional, FHA, VA Loan
Special Listing Condition None
Read Less

© 2025 METROLIST, INC., DBA RECOLORADO® – All Rights Reserved
6455 S. Yosemite St., Suite 500 Greenwood Village, CO 80111 USA
Bought with Venterra Real Estate LLC



