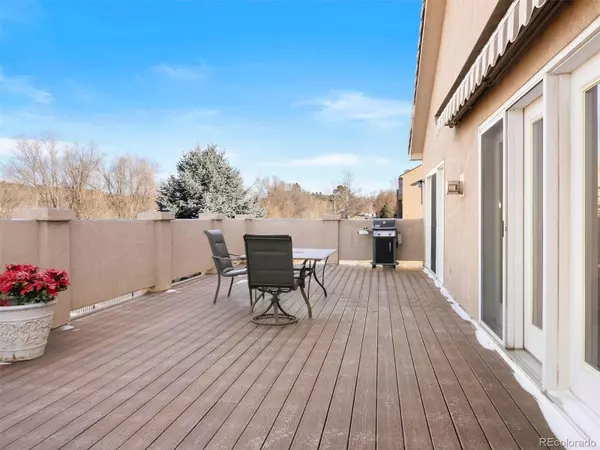For more information regarding the value of a property, please contact us for a free consultation.
3310 Muirfield DR Colorado Springs, CO 80907
Want to know what your home might be worth? Contact us for a FREE valuation!

Our team is ready to help you sell your home for the highest possible price ASAP
Key Details
Sold Price $705,000
Property Type Single Family Home
Sub Type Single Family Residence
Listing Status Sold
Purchase Type For Sale
Square Footage 3,346 sqft
Price per Sqft $210
Subdivision St Andrews
MLS Listing ID 4115856
Sold Date 01/17/23
Bedrooms 4
Full Baths 3
Condo Fees $450
HOA Fees $37/ann
HOA Y/N Yes
Abv Grd Liv Area 1,874
Originating Board recolorado
Year Built 1998
Annual Tax Amount $1,885
Tax Year 2021
Acres 0.4
Property Description
Corner lot stucco and tile rancher just a super-short stroll (or golf cart roll) to the Colorado Springs Country Club clubhouse * Main Level Living (including main level laundry) * Light and bright sense of arrival into vaulted great room with gas fireplace * Open concept kitchen that flows into the formal dining area and great room * Five piece master suite with walk-in closet and walk-out to deck * Enjoy majestic mountain views from the huge COMPOSITE deck with plenty of room for dining al fresco or just relaxing outside plus a retractable awning for extra shade in the summer * Walk-out lower level with lots of light + huge rec room + 2 more bedrooms + full bath + lots of storage * Hit the links at the Colorado Springs Country Club which boasts 100+ acres and is designated as a Certified Audubon Cooperative Sanctuary – or enjoy their many other amenities including a newly renovated aquatics complex, fitness center / classes, fine dining, social events, tennis, and pickleball * For nature lovers – you are walking distance (less than a mile) on a relaxed dead-end road to Palmer Point Trail which connects to the 25 miles of trails and numerous amenities of the famous Palmer Park * Also walking distance to other fun spots such as the Deuces Wild Brewery Taproom, 21 Keys Escape Rooms, and Wild Birds Unlimited * Low HOA dues * Central Air *
Location
State CO
County El Paso
Zoning PUD
Rooms
Basement Partial, Walk-Out Access
Main Level Bedrooms 2
Interior
Heating Forced Air
Cooling Central Air
Flooring Carpet, Tile, Wood
Fireplaces Number 1
Fireplaces Type Gas
Fireplace Y
Appliance Dishwasher, Disposal, Oven, Range, Refrigerator
Exterior
Garage Spaces 3.0
Utilities Available Cable Available, Electricity Connected, Natural Gas Connected, Phone Connected
View Mountain(s)
Roof Type Concrete
Total Parking Spaces 3
Garage Yes
Building
Sewer Public Sewer
Water Public
Level or Stories One
Structure Type Frame, Stucco
Schools
Elementary Schools Audubon
Middle Schools Mann
High Schools Mitchell
School District Colorado Springs 11
Others
Senior Community No
Ownership Individual
Acceptable Financing Cash, Conventional, VA Loan
Listing Terms Cash, Conventional, VA Loan
Special Listing Condition None
Read Less

© 2024 METROLIST, INC., DBA RECOLORADO® – All Rights Reserved
6455 S. Yosemite St., Suite 500 Greenwood Village, CO 80111 USA
Bought with The Cutting Edge




