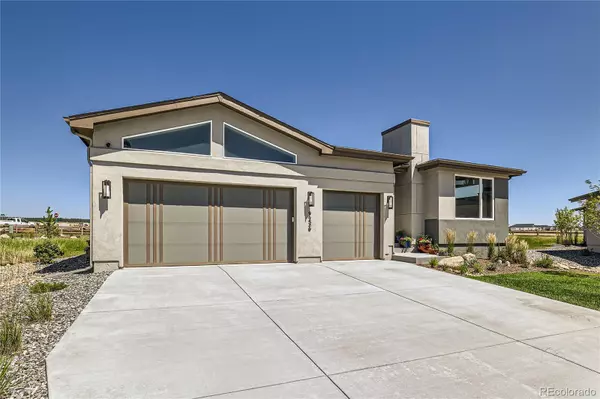For more information regarding the value of a property, please contact us for a free consultation.
9226 Glitter WAY Colorado Springs, CO 80924
Want to know what your home might be worth? Contact us for a FREE valuation!

Our team is ready to help you sell your home for the highest possible price ASAP
Key Details
Sold Price $760,000
Property Type Single Family Home
Sub Type Single Family Residence
Listing Status Sold
Purchase Type For Sale
Square Footage 3,540 sqft
Price per Sqft $214
Subdivision Elan At Wolf Ranch
MLS Listing ID 1579958
Sold Date 01/05/24
Bedrooms 4
Full Baths 2
Half Baths 2
Three Quarter Bath 1
Condo Fees $268
HOA Fees $268/mo
HOA Y/N Yes
Abv Grd Liv Area 1,991
Originating Board recolorado
Year Built 2021
Annual Tax Amount $1,994
Tax Year 2022
Lot Size 0.350 Acres
Acres 0.35
Property Description
This beautiful new midcentury modern home called the Cameron is one of the newest offerings in the community of Elan at Wolf Ranch. Located in the middle of new construction homes still in the process of being built; This ranch home is on a large and private cul-de-sac lot standing at over 4100 square feet. This 4-bedroom, 5-bathroom home offers a slew of features sure to impress. Upon entry this home welcomes you with white oak floors. 9226 Glitter Way showcases a fantastic great room with a gas fireplace and kitchen setup flooded with natural lighting from it's dual walkout and partially covered patio. The kitchen here is one of many stars in the home, with a 6x8 island accented by an architectural light tray, 42-inch upper cabinetry, amazing white champagne granite countertops and Herringbone backsplash All stainless steal appliances including the large Gas Stove with custom light fixtures purchased outside of the Toll Brothers fixture package. The primary bedroom in this home attaches to a phenomenal four-piece bathroom with an oversized free-standing shower and showing off custom set tile to the ceiling and honeycomb tile flooring. With the main floor also containing a second bedroom with its own on-suite, a powder bathroom for guests and a dedicated office space, there's a lot of flexibility here. The finished basement is a dream for entertaining, with a large rec space, 9-foot ceilings, powder bathroom and a full wet bar complete with custom shelving, cabinetry, island with raised countertops. The Basement wine cooler, Refrigerator and ice maker are all included in the purchase of the home. High Efficiency Furnace and Tankless water heater providing unlimited amounts of hot water. You can hang out by the basement linear Cosmo fireplace as well! When it's all said and done this home is hard to beat. Lastly the Covered back patio features an outdoor refrigerator and grill are also included with the home at purchase.
Location
State CO
County El Paso
Zoning PUD
Rooms
Basement Finished, Walk-Out Access
Main Level Bedrooms 2
Interior
Interior Features Ceiling Fan(s), Granite Counters, Pantry, Quartz Counters, Walk-In Closet(s)
Heating Forced Air, Natural Gas
Cooling Central Air
Flooring Carpet, Tile, Wood
Fireplaces Type Living Room
Fireplace N
Appliance Dishwasher, Disposal, Microwave
Laundry In Unit
Exterior
Parking Features Concrete
Garage Spaces 3.0
Utilities Available Cable Available, Electricity Available, Internet Access (Wired), Natural Gas Connected, Phone Available
Roof Type Composition
Total Parking Spaces 3
Garage Yes
Building
Sewer Public Sewer
Water Public
Level or Stories One
Structure Type Frame,Stucco
Schools
Elementary Schools Legacy Peak
Middle Schools Chinook Trail
High Schools Liberty
School District Academy 20
Others
Senior Community No
Ownership Agent Owner
Acceptable Financing Cash, Conventional, FHA, VA Loan
Listing Terms Cash, Conventional, FHA, VA Loan
Special Listing Condition None, Third Party Approval
Read Less

© 2025 METROLIST, INC., DBA RECOLORADO® – All Rights Reserved
6455 S. Yosemite St., Suite 500 Greenwood Village, CO 80111 USA
Bought with The Platinum Group



