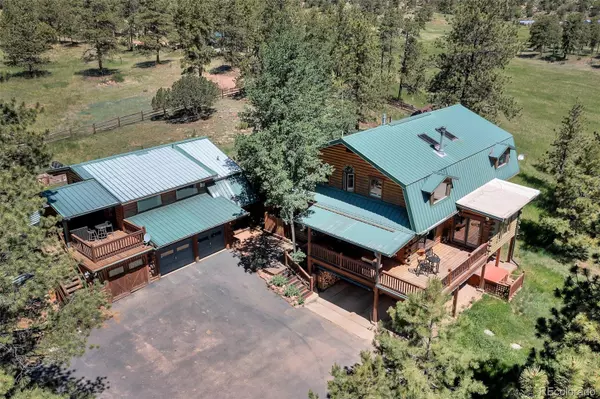For more information regarding the value of a property, please contact us for a free consultation.
801 High Chateau RD Florissant, CO 80816
Want to know what your home might be worth? Contact us for a FREE valuation!

Our team is ready to help you sell your home for the highest possible price ASAP
Key Details
Sold Price $900,000
Property Type Single Family Home
Sub Type Single Family Residence
Listing Status Sold
Purchase Type For Sale
Square Footage 3,651 sqft
Price per Sqft $246
Subdivision High Chateau Ranches
MLS Listing ID 4596332
Sold Date 04/05/24
Bedrooms 4
Full Baths 1
Half Baths 1
Three Quarter Bath 2
HOA Y/N No
Abv Grd Liv Area 2,650
Originating Board recolorado
Year Built 1994
Annual Tax Amount $2,332
Tax Year 2022
Lot Size 5.500 Acres
Acres 5.5
Property Description
***Custom Log Home with Guest House and Log Shed*** Welcome to this beautiful custom-built log home in the Colorado Mountains! Constructed with post and beam construction and Western Red Cedar logs, this four-bedroom, 3.5-bathroom abode offers an open floorplan, wood plank flooring, large windows with views of Pikes Peak, vaulted ceilings, custom woodwork, skylights, and a main level primary bedroom. The gourmet country kitchen has a butler's pantry featuring additional workspace and cabinets, a refrigerator, and a wall oven. Heating systems include a boiler for 6-zone radiant heat plus a cozy wood-burning stove to keep you warm during chilly mountain nights. Upstairs you'll find two large lofts open to the main level and three covered porches - one off the north loft on the upper level - so you can enjoy nature in comfort all year round. The lower-level bedroom has a private bath with a jetted tub, while its living room has a separate entrance for added privacy. And if that wasn't enough – The separate Carriage House features three bedrooms (one nonconforming), two baths & a kitchen, plus a washer/dryer with a covered patio and workshop. But wait, there's more! An adorable 15'x21' heated log shed includes a loft space, insulated interior, covered deck, and water– great for a workshop or art studio. The main home, carriage house, and log shed are on a heavy wooded 3-acre lot with a dual septic system and a private well. (plus an adjacent 2.5-acre lot w/RV pad) Plus, you'll have easy access to hiking trails nearby, fishing spots & 10 miles from Cripple Creek attractions – all part of your mountain escape experience when buying this incredible home! Please check out the virtual tour!
Location
State CO
County Teller
Zoning R-1
Rooms
Basement Full, Walk-Out Access
Main Level Bedrooms 1
Interior
Interior Features Ceiling Fan(s), Vaulted Ceiling(s)
Heating Baseboard, Hot Water, Propane, Radiant, Wood
Cooling Other
Fireplaces Number 1
Fireplaces Type Wood Burning
Fireplace Y
Appliance Dishwasher, Disposal, Double Oven, Microwave, Oven, Refrigerator
Exterior
Garage Spaces 3.0
Utilities Available Electricity Connected, Phone Connected, Propane
View Mountain(s)
Roof Type Metal
Total Parking Spaces 3
Garage Yes
Building
Lot Description Many Trees
Sewer Septic Tank
Water Well
Level or Stories Two
Structure Type Log
Schools
Elementary Schools Cresson
Middle Schools Cripple Creek-Victor
High Schools Cripple Creek-Victor
School District Cripple Creek-Victor Re-1
Others
Senior Community No
Ownership Individual
Acceptable Financing Cash, Conventional, VA Loan
Listing Terms Cash, Conventional, VA Loan
Special Listing Condition None
Read Less

© 2024 METROLIST, INC., DBA RECOLORADO® – All Rights Reserved
6455 S. Yosemite St., Suite 500 Greenwood Village, CO 80111 USA
Bought with NON MLS PARTICIPANT




