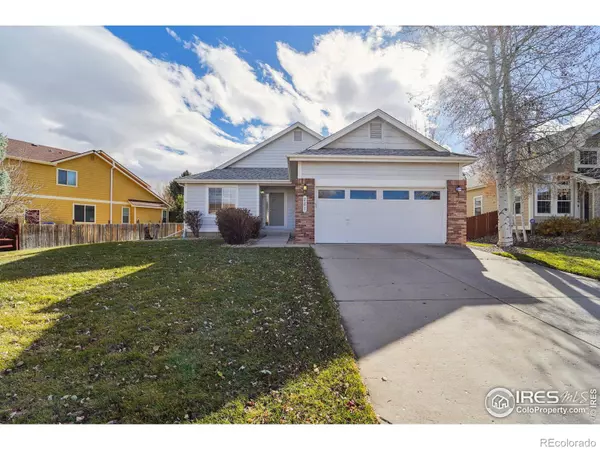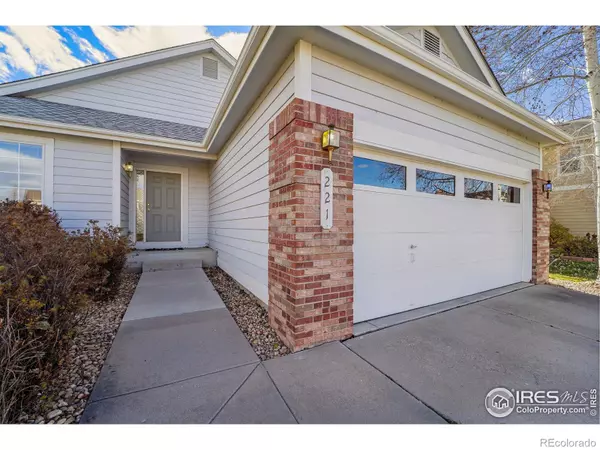For more information regarding the value of a property, please contact us for a free consultation.
221 Egyptian CT Fort Collins, CO 80525
Want to know what your home might be worth? Contact us for a FREE valuation!

Our team is ready to help you sell your home for the highest possible price ASAP
Key Details
Sold Price $530,000
Property Type Single Family Home
Sub Type Single Family Residence
Listing Status Sold
Purchase Type For Sale
Square Footage 1,665 sqft
Price per Sqft $318
Subdivision Shenandoah
MLS Listing ID IR999787
Sold Date 04/26/24
Bedrooms 3
Full Baths 1
Three Quarter Bath 1
Condo Fees $56
HOA Fees $56/mo
HOA Y/N Yes
Abv Grd Liv Area 1,665
Originating Board recolorado
Year Built 1999
Annual Tax Amount $2,427
Tax Year 2022
Lot Size 8,712 Sqft
Acres 0.2
Property Description
***Back on market for spring*** Beautifully maintained and move-in-ready, ranch-style 3BD/2BTH home located in the quaint neighborhood of Shenandoah. Inside, you will find a great open floor plan featuring tall ceilings, recessed lighting, built-in shelving, and gas fireplace. The private office space, complete with French doors, just off the entry - can also be used as a playroom or additional living space. Open to the living room, the kitchen provides an abundance of counter/cabinet/storage space and provides the perfect spot for entertaining family and friends. The master/primary suite boasts a sizeable walk-in-closet and attached 3/4 ensuite with double sinks. The unfinished basement offers a blank canvas with extreme potential to make into your own. Attached two-car garage. Add your personal touch to the spacious and lush backyard. Enjoy nearby parks and trails - neighborhood school and access to the community pool too! This wonderful location in South Fort Collins provides easy access for commuting, just off HWY 287 and a short distance East on 392 connects you to Windsor and I-25.
Location
State CO
County Larimer
Zoning RES
Rooms
Basement Full, Sump Pump
Main Level Bedrooms 3
Interior
Interior Features Open Floorplan, Radon Mitigation System, Vaulted Ceiling(s), Walk-In Closet(s)
Heating Forced Air
Cooling Central Air
Fireplaces Type Gas
Fireplace N
Appliance Disposal, Double Oven, Microwave, Oven, Refrigerator
Laundry In Unit
Exterior
Garage Spaces 2.0
Utilities Available Natural Gas Available
Roof Type Composition
Total Parking Spaces 2
Garage Yes
Building
Foundation Structural
Sewer Public Sewer
Water Public
Level or Stories One
Structure Type Wood Frame
Schools
Elementary Schools Coyote Ridge
Middle Schools Lucile Erwin
High Schools Loveland
School District Thompson R2-J
Others
Ownership Individual
Acceptable Financing Cash, Conventional, FHA, VA Loan
Listing Terms Cash, Conventional, FHA, VA Loan
Read Less

© 2024 METROLIST, INC., DBA RECOLORADO® – All Rights Reserved
6455 S. Yosemite St., Suite 500 Greenwood Village, CO 80111 USA
Bought with RE/MAX Alliance-Loveland




