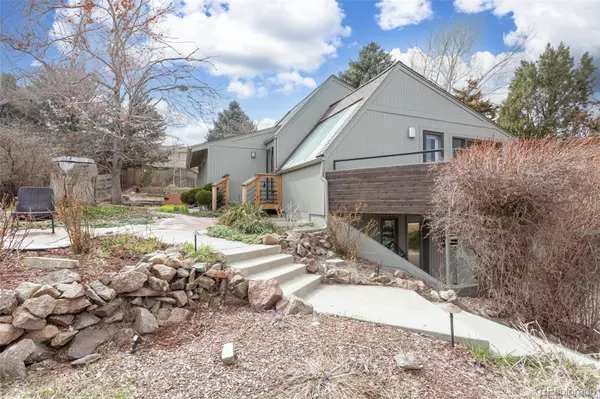For more information regarding the value of a property, please contact us for a free consultation.
5409 Manitou RD Littleton, CO 80123
Want to know what your home might be worth? Contact us for a FREE valuation!

Our team is ready to help you sell your home for the highest possible price ASAP
Key Details
Sold Price $919,000
Property Type Single Family Home
Sub Type Single Family Residence
Listing Status Sold
Purchase Type For Sale
Square Footage 3,948 sqft
Price per Sqft $232
Subdivision Arapaho Hills
MLS Listing ID 7109652
Sold Date 05/07/24
Style Contemporary,Mid-Century Modern
Bedrooms 4
Full Baths 1
Three Quarter Bath 2
HOA Y/N No
Abv Grd Liv Area 2,352
Originating Board recolorado
Year Built 1979
Annual Tax Amount $5,152
Tax Year 2022
Lot Size 10,890 Sqft
Acres 0.25
Property Sub-Type Single Family Residence
Property Description
Experience Arapaho Hill's most beloved and enchanting property with architectural features only available in this Colorado Historical District and home. It is extremely RARE for a home in Arapaho Hills to be on the market! This exclusive listing makes a perfect "House Hack" with a complete apartment with an entirely remodeled first-floor that is perfect as an in-law suite, next-gen apartment or rental with lock-off access and full amenities on both the lower-level walk-out and main floor. So many enhancements, features and architectural feats! New luxurious light wood-toned flooring on the main level and freshly painted walls make this home sparkle. This one-of-a-kind home spans 3-levels that provides plenty of room for entertaining guests or working from home. Relax and rejuvenate on one of two outdoor decks over-looking Littleton's most beautiful Summer-time flower and vegetable gardens and keep your outdoor toys in large backyard shed. Walk to downtown Littleton's delicious restaurants and artisan shops or hop on the light rail system; both within walking distance! Both first and second floors include full, gourmet kitchens and washer/dryers. Park your large vehicles in the 22.7x 23.6 foot garage with additional storage. This home is move-in ready!
Location
State CO
County Arapahoe
Zoning MLR
Rooms
Basement Bath/Stubbed, Daylight, Exterior Entry, Finished, Full, Interior Entry, Walk-Out Access
Main Level Bedrooms 2
Interior
Interior Features Eat-in Kitchen, Entrance Foyer, Five Piece Bath, Granite Counters, High Ceilings, High Speed Internet, In-Law Floor Plan, Kitchen Island, Pantry, Primary Suite, Quartz Counters, Smoke Free, Hot Tub, Walk-In Closet(s)
Heating Forced Air
Cooling Central Air
Flooring Carpet, Laminate, Tile, Vinyl
Fireplaces Number 1
Fireplaces Type Insert, Living Room
Fireplace Y
Appliance Convection Oven, Cooktop, Dishwasher, Disposal, Double Oven, Dryer, Freezer, Gas Water Heater, Microwave, Oven, Range, Range Hood, Refrigerator, Self Cleaning Oven, Sump Pump, Washer
Laundry In Unit, Laundry Closet
Exterior
Exterior Feature Balcony, Garden, Lighting, Private Yard, Rain Gutters, Spa/Hot Tub
Parking Features Storage
Garage Spaces 2.0
Utilities Available Cable Available, Electricity Available, Electricity Connected, Internet Access (Wired)
View City
Roof Type Composition
Total Parking Spaces 2
Garage Yes
Building
Lot Description Historical District, Irrigated, Landscaped, Many Trees, Near Public Transit, Sloped, Sprinklers In Rear
Foundation Structural
Sewer Public Sewer
Water Public
Level or Stories Three Or More
Structure Type Concrete,Wood Siding
Schools
Elementary Schools Centennial Academy Of Fine Arts
Middle Schools Goddard
High Schools Littleton
School District Littleton 6
Others
Senior Community No
Ownership Individual
Acceptable Financing 1031 Exchange, Cash, Conventional, FHA, Jumbo, VA Loan
Listing Terms 1031 Exchange, Cash, Conventional, FHA, Jumbo, VA Loan
Special Listing Condition None
Read Less

© 2025 METROLIST, INC., DBA RECOLORADO® – All Rights Reserved
6455 S. Yosemite St., Suite 500 Greenwood Village, CO 80111 USA
Bought with 8z Real Estate



