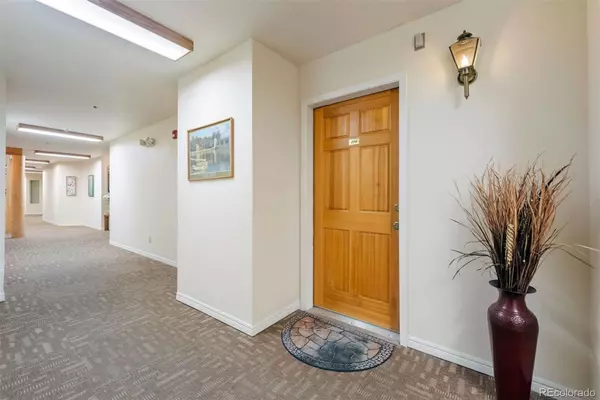For more information regarding the value of a property, please contact us for a free consultation.
31819 Rocky Village DR #204 Evergreen, CO 80439
Want to know what your home might be worth? Contact us for a FREE valuation!

Our team is ready to help you sell your home for the highest possible price ASAP
Key Details
Sold Price $360,000
Property Type Condo
Sub Type Condominium
Listing Status Sold
Purchase Type For Sale
Square Footage 767 sqft
Price per Sqft $469
Subdivision Bergen Park
MLS Listing ID 1542507
Sold Date 05/10/24
Style Mountain Contemporary
Bedrooms 1
Full Baths 1
Condo Fees $399
HOA Fees $399/mo
HOA Y/N Yes
Abv Grd Liv Area 767
Originating Board recolorado
Year Built 1992
Annual Tax Amount $1,775
Tax Year 2023
Property Description
Welcome to North Evergreen’s sought-after Rocky Mountain Village Estates, a 55+ independent community offering foothills living with many conveniences and amenities. This desirable one-bedroom, one-bath, end unit boasts views of Bergen Peak, exudes tranquility, and has a private deck to further relish living in the mountains. An elevator provides easy hallway access leading to the second-floor condominium. All who enter the spacious sunlit home are impressed with vinyl hardwood floors, in-floor radiant heating, a large closet, newer stainless steel kitchen appliances, a washer and dryer, and a gas fireplace in the living space to be enjoyed on those chilly Rocky Mountain evenings. You will appreciate the convenient location within walking distance to two grocery stores, shopping, restaurants, places of worship, banking, hiking/walking trails, Center for the Arts Evergreen, and Buchanan Recreation Center. I-70 is a short drive away, or take advantage of the RTD located only a short walking distance away. The building itself offers a community room with a kitchen for larger entertaining (community potluck dinners/activities are a bonus) a library, a workshop space for crafters and woodworking projects, an exercise room, an on-site guest suite for visitors to lodge in the same building (small overnight fee), designated storage, and a secured lobby area. With so many comforts, this charming condo is worth the visit.
Location
State CO
County Jefferson
Rooms
Main Level Bedrooms 1
Interior
Interior Features Breakfast Nook, Elevator, Entrance Foyer, High Ceilings, High Speed Internet, No Stairs, Open Floorplan, Primary Suite, Smoke Free
Heating Natural Gas, Radiant Floor
Cooling None
Flooring Tile, Vinyl, Wood
Fireplaces Number 1
Fireplaces Type Gas, Living Room
Fireplace Y
Appliance Cooktop, Dryer, Microwave, Oven, Refrigerator, Self Cleaning Oven, Washer
Laundry In Unit
Exterior
Exterior Feature Balcony
Parking Features Asphalt, Circular Driveway
Utilities Available Cable Available, Electricity Connected, Internet Access (Wired), Natural Gas Connected
View Meadow, Mountain(s)
Roof Type Composition,Unknown
Total Parking Spaces 1
Garage No
Building
Lot Description Foothills, Landscaped, Near Public Transit
Foundation Slab
Sewer Public Sewer
Water Public
Level or Stories Three Or More
Structure Type Frame,Rock,Stucco
Schools
Elementary Schools Bergen Meadow/Valley
Middle Schools Evergreen
High Schools Evergreen
School District Jefferson County R-1
Others
Senior Community Yes
Ownership Individual
Acceptable Financing Cash, Conventional, Other
Listing Terms Cash, Conventional, Other
Special Listing Condition None
Pets Allowed Cats OK, Number Limit
Read Less

© 2024 METROLIST, INC., DBA RECOLORADO® – All Rights Reserved
6455 S. Yosemite St., Suite 500 Greenwood Village, CO 80111 USA
Bought with NAV Real Estate




