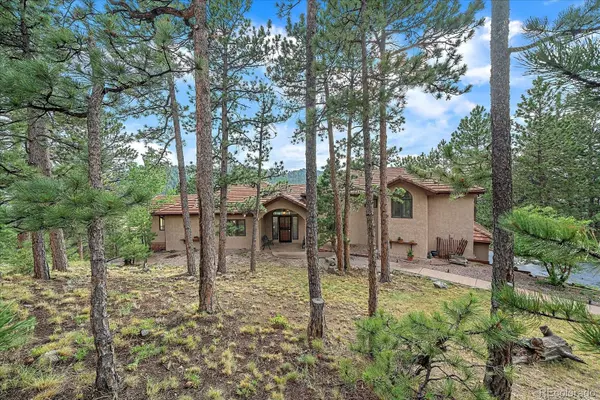For more information regarding the value of a property, please contact us for a free consultation.
28047 Meadowlark DR Golden, CO 80401
Want to know what your home might be worth? Contact us for a FREE valuation!

Our team is ready to help you sell your home for the highest possible price ASAP
Key Details
Sold Price $1,402,500
Property Type Single Family Home
Sub Type Single Family Residence
Listing Status Sold
Purchase Type For Sale
Square Footage 3,793 sqft
Price per Sqft $369
Subdivision Spring Ranch
MLS Listing ID 4863332
Sold Date 07/22/24
Style Mountain Contemporary
Bedrooms 4
Full Baths 1
Half Baths 1
Three Quarter Bath 1
Condo Fees $1,000
HOA Fees $83/ann
HOA Y/N Yes
Abv Grd Liv Area 2,231
Originating Board recolorado
Year Built 1995
Annual Tax Amount $6,901
Tax Year 2023
Lot Size 5.000 Acres
Acres 5.0
Property Description
Experience true mountain living in this 4-bedroom, 2.5-bath home, offering serene nature and in-town conveniences just minutes away. Nestled on 5 acres of pine forest, this home provides year-round views of the Continental Divide and a true Colorado wildlife experience. Enjoy the patio deck with motorized screens and an awning for wind and sun protection, along with a fire pit conversation area and a natural gas grill.Located just off I-70 in the prestigious Spring Ranch estates, this home offers easy access to ski areas (1 hour away) and downtown Denver (30 minutes away), including major sports arenas. It's an ideal home office location with North-South and East-West Interstate access and Xfinity 1000 Mbps high-speed internet.The home features efficient in-floor radiant heat via a boiler, providing hot water and 8 zones of temperature control throughout the house, serviced annually for peak performance.The home's water system is supplied by a well, with a pump replaced in 2022. The well's copper service entrance line was replaced with a 100-year PEX line for long-term durability and reliability. The water system includes a high-end water softener and a two-stage filtration system to ensure water quality and preserve appliances.Since 2020, all new appliances have been installed, including a washer, dryer, refrigerator, dishwasher, range, and garbage disposer.The home boasts an oversized two-car garage with space for autos and yard equipment. Annual maintenance includes grass cutting and pine needle removal. The home features a 100-year tile roof, preferred by insurers, and a routinely pumped septic system with a clean inspection report.Snow removal in Spring Ranch is excellent, ensuring uninterrupted access to key services (medical, grocery, etc.) in Evergreen or the Denver. This location offers the perfect blend of mountain tranquility and modern convenience. Don't miss the opportunity to make this mountain retreat your own.
Location
State CO
County Jefferson
Zoning SR-5
Rooms
Basement Finished, Full, Walk-Out Access
Main Level Bedrooms 2
Interior
Interior Features Built-in Features, Ceiling Fan(s), Entrance Foyer, Five Piece Bath, High Speed Internet, Open Floorplan, Pantry, Primary Suite, Smoke Free, Utility Sink, Vaulted Ceiling(s), Walk-In Closet(s)
Heating Natural Gas, Radiant
Cooling None
Flooring Tile
Equipment Air Purifier
Fireplace N
Appliance Dishwasher, Disposal, Dryer, Microwave, Oven, Range, Refrigerator, Trash Compactor, Washer, Water Purifier, Water Softener
Exterior
Exterior Feature Balcony
Garage Spaces 2.0
Utilities Available Cable Available, Electricity Available
Roof Type Concrete
Total Parking Spaces 2
Garage Yes
Building
Foundation Slab
Sewer Septic Tank
Water Private, Well
Level or Stories One
Structure Type Frame,Stucco
Schools
Elementary Schools Ralston
Middle Schools Bell
High Schools Golden
School District Jefferson County R-1
Others
Senior Community No
Ownership Individual
Acceptable Financing Cash, Conventional, FHA, Jumbo, Other, VA Loan
Listing Terms Cash, Conventional, FHA, Jumbo, Other, VA Loan
Special Listing Condition None
Read Less

© 2025 METROLIST, INC., DBA RECOLORADO® – All Rights Reserved
6455 S. Yosemite St., Suite 500 Greenwood Village, CO 80111 USA
Bought with eXp Realty, LLC



