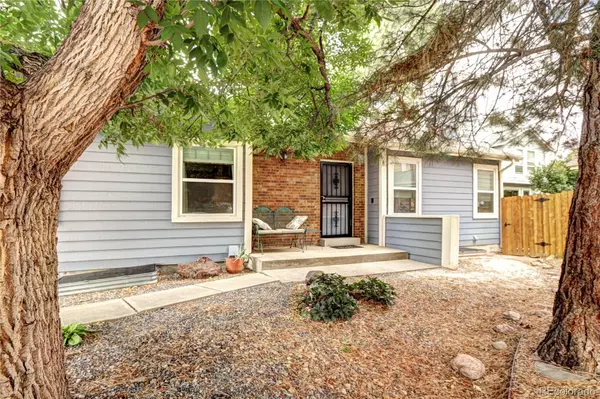For more information regarding the value of a property, please contact us for a free consultation.
10473 W 84th PL Arvada, CO 80005
Want to know what your home might be worth? Contact us for a FREE valuation!

Our team is ready to help you sell your home for the highest possible price ASAP
Key Details
Sold Price $500,000
Property Type Single Family Home
Sub Type Single Family Residence
Listing Status Sold
Purchase Type For Sale
Square Footage 1,585 sqft
Price per Sqft $315
Subdivision Lakecrest
MLS Listing ID 9466177
Sold Date 11/05/24
Bedrooms 2
Full Baths 1
Half Baths 1
Three Quarter Bath 1
Condo Fees $57
HOA Fees $57/mo
HOA Y/N Yes
Abv Grd Liv Area 1,585
Originating Board recolorado
Year Built 1985
Annual Tax Amount $2,493
Tax Year 2023
Lot Size 3,484 Sqft
Acres 0.08
Property Description
Imagine living near lots of great trails, a stunning lake, and having a pool you don't have to maintain during the summer. Well, this is life in Lakecrest. This well kept 2 bed, 3 bath home is just waiting for you to stop by and fall in love. When you walk in you are greeted by vaulted ceilings and ample natural light from the large windows. The upper level of this home has a kitchen and a large dining room perfect for any gathering. The dining room opens onto a deck where you can enjoy a morning cup of coffee or an afternoon BBQ. The main level of the house has a large living room with a gas fireplace where you can cozy up and watch your favorite movies or play games with friends. The living room opens to a patio that connects to the upper deck along with a low maintenance back yard. The main floor also has the primary bedroom with a primary bath featuring a relaxing soaking tub that can be your private oasis after a long day. The lower level of the home comes with a bonus room that can easily be converted into a 3rd bedroom. There's an updated 3/4 bath and bedroom on the lower level as well. Need more space? There's an entire unfinished basement that is a blank canvas for added bedrooms or entertaining space (approx 20 x 40ft). The furnace and AC were replaced about 2 years ago. The HOA has a pool with a cabana & kitchen you can rent, has fun events throughout the year, a basketball and tennis court, and is only $57 per month! This home is located perfectly with dining at Five Parks, beautiful views of Standley Lake as you enter and exit the neighborhood, and easy access to Hwy 36. Standley Lake Regional Park has 3,000 acres for you to explore. Popular activities include paddle boarding, kayaking, rowing, fishing, picnics, walking, bicycling, camping, and wildlife viewing.
Location
State CO
County Jefferson
Rooms
Basement Unfinished
Main Level Bedrooms 1
Interior
Interior Features Ceiling Fan(s), High Ceilings, Pantry, Primary Suite, Vaulted Ceiling(s), Walk-In Closet(s)
Heating Forced Air
Cooling Central Air
Flooring Carpet, Tile
Fireplaces Number 1
Fireplaces Type Gas, Living Room
Fireplace Y
Appliance Dishwasher, Disposal, Dryer, Range, Refrigerator, Washer
Laundry In Unit
Exterior
Exterior Feature Balcony, Private Yard, Rain Gutters
Garage Spaces 2.0
Fence Full
Pool Outdoor Pool
Utilities Available Electricity Connected, Natural Gas Connected, Phone Connected
Roof Type Architecural Shingle
Total Parking Spaces 2
Garage Yes
Building
Lot Description Level
Sewer Public Sewer
Water Public
Level or Stories Multi/Split
Structure Type Frame
Schools
Elementary Schools Sierra
Middle Schools Oberon
High Schools Ralston Valley
School District Jefferson County R-1
Others
Senior Community No
Ownership Individual
Acceptable Financing Cash, Conventional, FHA, VA Loan
Listing Terms Cash, Conventional, FHA, VA Loan
Special Listing Condition None
Read Less

© 2025 METROLIST, INC., DBA RECOLORADO® – All Rights Reserved
6455 S. Yosemite St., Suite 500 Greenwood Village, CO 80111 USA
Bought with West and Main Homes Inc



