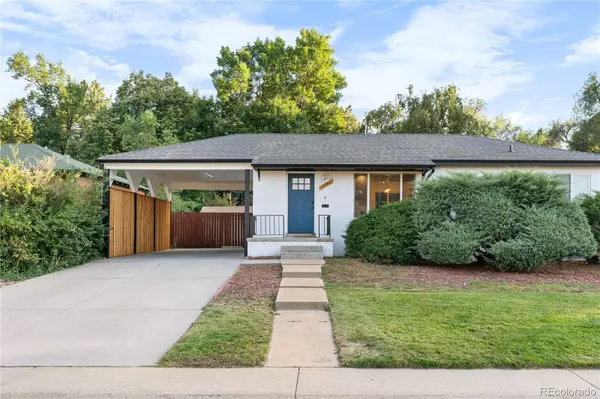For more information regarding the value of a property, please contact us for a free consultation.
4480 W Vassar AVE Denver, CO 80219
Want to know what your home might be worth? Contact us for a FREE valuation!

Our team is ready to help you sell your home for the highest possible price ASAP
Key Details
Sold Price $640,000
Property Type Single Family Home
Sub Type Single Family Residence
Listing Status Sold
Purchase Type For Sale
Square Footage 2,510 sqft
Price per Sqft $254
Subdivision Harvey Park
MLS Listing ID 9151484
Sold Date 11/12/24
Bedrooms 4
Full Baths 2
Three Quarter Bath 1
HOA Y/N No
Abv Grd Liv Area 1,495
Originating Board recolorado
Year Built 1956
Annual Tax Amount $2,437
Tax Year 2023
Lot Size 7,840 Sqft
Acres 0.18
Property Description
Discover the charm of this newly remodeled ranch-style gem, perfectly nestled in the highly desirable Harvey Park neighborhood. This home showcases not only a prime location but also breathtaking upgrades throughout. Step inside to find refinished hardwood floors and fresh paint that lead you into a spacious, sun-drenched living area, complemented by a formal dining room and elegant built-ins. The chef's kitchen is a showstopper with its brand-new cabinetry, luxurious quartz countertops, and sleek stainless-steel appliances—an entertainer's dream!
Retreat to the expansive primary suite, a true sanctuary, featuring an en-suite bath adorned with custom tiling and modern plumbing fixtures. The main floor also offers an additional bright and airy bedroom and a stylishly updated bath. For year-round enjoyment, step out to the vast heated and enclosed patio—ideal for gatherings, relaxation, or transforming into your personal retreat—which flows seamlessly into the expansive backyard, perfect for outdoor activities or gardening enthusiasts.
Venture downstairs to discover a fully finished basement with plush new carpeting, offering a large entertainment space ready for movie nights or game days. Two additional spacious bedrooms flank a full bath, providing ample room for guests or a growing family. With every detail thoughtfully considered, this turn-key home is ready for you to move in and make it your own!
Location
State CO
County Denver
Zoning S-SU-D
Rooms
Basement Full
Main Level Bedrooms 2
Interior
Interior Features Open Floorplan, Primary Suite, Quartz Counters, Smoke Free
Heating Forced Air
Cooling Central Air
Flooring Carpet, Tile, Wood
Fireplace N
Appliance Dishwasher, Disposal, Dryer, Microwave, Oven, Range, Refrigerator, Washer
Exterior
Fence Full
Roof Type Architecural Shingle
Total Parking Spaces 2
Garage No
Building
Lot Description Level
Sewer Public Sewer
Water Public
Level or Stories One
Structure Type Brick
Schools
Elementary Schools Doull
Middle Schools Dsst: College View
High Schools John F. Kennedy
School District Denver 1
Others
Senior Community No
Ownership Individual
Acceptable Financing Cash, Conventional, FHA, VA Loan
Listing Terms Cash, Conventional, FHA, VA Loan
Special Listing Condition None
Read Less

© 2025 METROLIST, INC., DBA RECOLORADO® – All Rights Reserved
6455 S. Yosemite St., Suite 500 Greenwood Village, CO 80111 USA
Bought with Brokers Guild Real Estate



