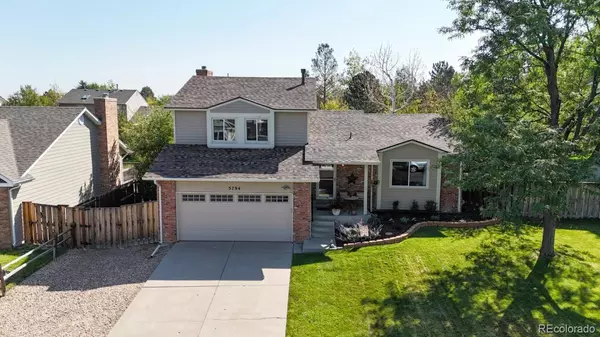For more information regarding the value of a property, please contact us for a free consultation.
5794 S Killarney WAY Centennial, CO 80015
Want to know what your home might be worth? Contact us for a FREE valuation!

Our team is ready to help you sell your home for the highest possible price ASAP
Key Details
Sold Price $550,000
Property Type Single Family Home
Sub Type Single Family Residence
Listing Status Sold
Purchase Type For Sale
Square Footage 2,126 sqft
Price per Sqft $258
Subdivision Park View Ridge
MLS Listing ID 3245369
Sold Date 12/03/24
Bedrooms 4
Full Baths 1
Half Baths 1
Three Quarter Bath 2
Condo Fees $80
HOA Fees $80/mo
HOA Y/N Yes
Abv Grd Liv Area 1,847
Originating Board recolorado
Year Built 1984
Annual Tax Amount $3,286
Tax Year 2023
Lot Size 8,276 Sqft
Acres 0.19
Property Description
MAJOR PRICE IMPROVEMENT! Take advantage of this season's market condition - next year prices will be higher. Move before the holidays! As you enter this well-maintained home, you’ll be greeted by solid hardwood floors and new upgraded carpet, for a modern yet classic feel. Vaulted ceilings and large windows plus two skylights fill the home with bright, airy natural light. The kitchen is bursting with upgrades: gas range, granite countertops, stainless steel appliances, a large island, and ample cabinet space. The dining room has solid hardwood floors and upgraded custom blinds, which you'll find throughout the main level. The primary suite provides a private retreat and en-suite bathroom complete with shower. Multiple storage rooms and additional bedrooms are generously sized, offering plenty of space for guests or a home office. Outside, you’ll find a beautifully landscaped backyard with a large east-facing 20x18 Trex deck with built-in planters & bench seating for year-round enjoyment. The fully fenced yard provides privacy, making it a great space for play and pets. The attached 2-car garage offers plenty of storage and the driveway is west-facing - snow melts quickly! Located in the Cherry Creek School District: Timberline Elem is 0.5 miles away, Thunder Ridge MS is 1.2 miles away and Eaglecrest HS is 1.5 miles away. Minutes from parks, exercise facility, shopping, dining and entertainment. With convenient access to major highways, you'll reach DIA or the Denver Tech Center with ease. VALUE ADD: 3rd car parking on gravel or modify and enlarge the gate to enter the enormous space big enough to park an RV, trailer or boat.
East of the greenbelt & pool in Park View Ridge you'll find higher value homes, and this home in particular is upgraded, beautiful and smartly priced!
Location
State CO
County Arapahoe
Rooms
Basement Bath/Stubbed, Crawl Space, Finished, Partial
Interior
Interior Features Ceiling Fan(s), Eat-in Kitchen, Granite Counters, High Speed Internet, Kitchen Island, Open Floorplan, Smoke Free, Vaulted Ceiling(s)
Heating Forced Air
Cooling Attic Fan, Central Air
Flooring Carpet, Tile, Wood
Fireplaces Number 1
Fireplaces Type Family Room, Wood Burning
Fireplace Y
Appliance Dishwasher, Disposal, Range, Refrigerator, Self Cleaning Oven
Exterior
Garage Spaces 2.0
Roof Type Composition
Total Parking Spaces 3
Garage Yes
Building
Lot Description Level
Foundation Slab
Sewer Public Sewer
Water Public
Level or Stories Multi/Split
Structure Type Brick,Frame,Wood Siding
Schools
Elementary Schools Timberline
Middle Schools Thunder Ridge
High Schools Eaglecrest
School District Cherry Creek 5
Others
Senior Community No
Ownership Individual
Acceptable Financing 1031 Exchange, Cash, Conventional, FHA, VA Loan
Listing Terms 1031 Exchange, Cash, Conventional, FHA, VA Loan
Special Listing Condition None
Read Less

© 2024 METROLIST, INC., DBA RECOLORADO® – All Rights Reserved
6455 S. Yosemite St., Suite 500 Greenwood Village, CO 80111 USA
Bought with Your Castle Real Estate Inc




