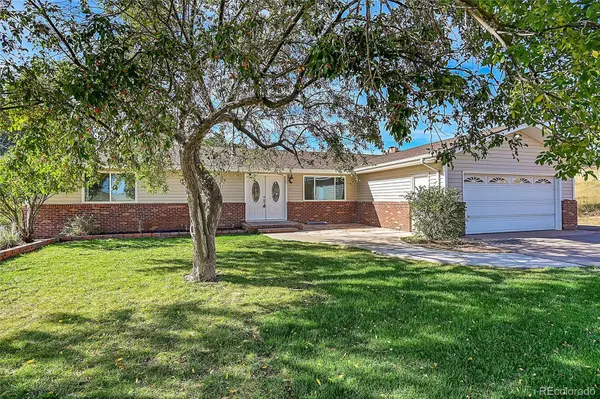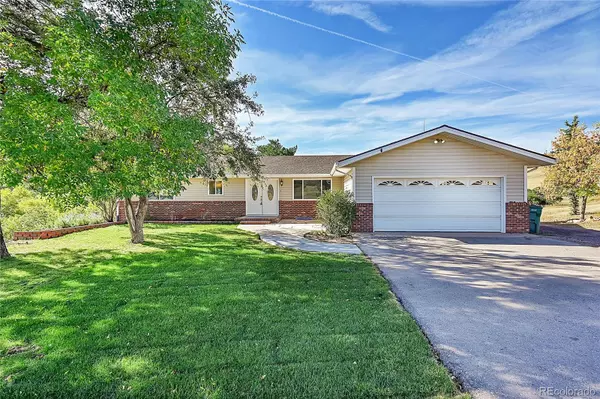For more information regarding the value of a property, please contact us for a free consultation.
7422 Piute DR Sedalia, CO 80135
Want to know what your home might be worth? Contact us for a FREE valuation!

Our team is ready to help you sell your home for the highest possible price ASAP
Key Details
Sold Price $1,035,000
Property Type Single Family Home
Sub Type Single Family Residence
Listing Status Sold
Purchase Type For Sale
Square Footage 3,181 sqft
Price per Sqft $325
Subdivision Indian Creek
MLS Listing ID 4711204
Sold Date 12/06/24
Style Mountain Contemporary
Bedrooms 4
Full Baths 1
Half Baths 1
Three Quarter Bath 2
Condo Fees $200
HOA Fees $16/ann
HOA Y/N Yes
Abv Grd Liv Area 1,740
Originating Board recolorado
Year Built 1972
Annual Tax Amount $5,225
Tax Year 2023
Lot Size 5.110 Acres
Acres 5.11
Property Description
A river runs thru it...well, the seasonal "Indian Creek" does! Gorgeous ranch style home with full finished walk-out basement, setting at the base of Wildcat Mountain! Beautifully updated thru-out! 4 bedrooms total including 3 bedrooms on main floor, plus a 4th bedroom in basement with a well-appointed en-suite 3/4 bath and it's own independent entrance! 4 bathrooms (F,T,T,H)! Gorgeous updated kitchen with corian countertops, plenty of cabinetry, and stainless steel appliances! 2 fireplaces (family room and great room). New flooring thru-out (laminate plank hardwoods on nearly the entire main floor and new carpeting in finished basement)! Full finished walk-out basement features spacious great room with fireplace and wet bar, conforming 4th bed w/ en-suite 3/4 bath, laundry room, and utility/storage room! Extra deep two car garage will fit Pickup/SUV's/boats etc (31 deep x 20 wide). Gorgeous deck overlooking Indian Creek and Wildcat Mountain. Flat, useable lot, with mature tree line at the rear of property (Indian Creek). NEW flag stone patio greets at the entrance, sod is brand new, and backyard is fenced! Very private setting! Septic system is brand new! HOA amenities include community horse arena, miles of community trails, and a clubhouse! 15 minutes to conveniences of Castle Rock, 30 minute commute to DTC/Inverness Business Park and Meridian Business Park! 10 minutes to Pike National Forest (hiking/biking), 15 minutes to Rampart Range (ATV & motocross trails), and 25 minutes to the South Platte River (fly fishing & rafting)! Hurry...homes like this are difficult to come by, you wont be disappointed!
Location
State CO
County Douglas
Zoning ER
Rooms
Basement Daylight, Exterior Entry, Finished, Full, Interior Entry, Walk-Out Access
Main Level Bedrooms 3
Interior
Interior Features Ceiling Fan(s), Granite Counters, Solid Surface Counters, Walk-In Closet(s)
Heating Forced Air, Natural Gas
Cooling Central Air
Flooring Carpet, Laminate, Tile
Fireplaces Number 2
Fireplaces Type Family Room, Great Room
Fireplace Y
Appliance Dishwasher, Disposal, Microwave, Oven, Range, Refrigerator
Laundry In Unit
Exterior
Exterior Feature Rain Gutters
Parking Features Concrete, Exterior Access Door, Oversized, Tandem
Garage Spaces 2.0
Fence Partial
Utilities Available Cable Available, Electricity Available, Electricity Connected, Natural Gas Available, Natural Gas Connected, Propane
View Meadow, Mountain(s), Valley
Roof Type Composition
Total Parking Spaces 2
Garage Yes
Building
Lot Description Corner Lot, Cul-De-Sac, Foothills, Landscaped, Level, Meadow, Mountainous, Sprinklers In Front, Sprinklers In Rear, Suitable For Grazing
Foundation Concrete Perimeter
Sewer Septic Tank
Water Public
Level or Stories One
Structure Type Brick,Frame,Other,Vinyl Siding
Schools
Elementary Schools Sedalia
Middle Schools Castle Rock
High Schools Castle View
School District Douglas Re-1
Others
Senior Community No
Ownership Individual
Acceptable Financing 1031 Exchange, Cash, Conventional, FHA, VA Loan
Listing Terms 1031 Exchange, Cash, Conventional, FHA, VA Loan
Special Listing Condition None
Pets Allowed Yes
Read Less

© 2024 METROLIST, INC., DBA RECOLORADO® – All Rights Reserved
6455 S. Yosemite St., Suite 500 Greenwood Village, CO 80111 USA
Bought with NON MLS PARTICIPANT




