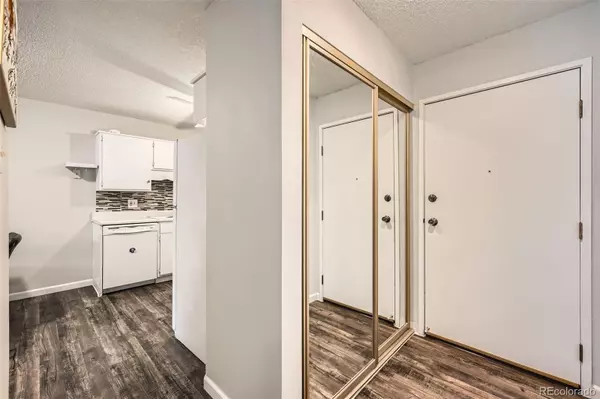For more information regarding the value of a property, please contact us for a free consultation.
3184 S Heather Gardens WAY #111 Aurora, CO 80014
Want to know what your home might be worth? Contact us for a FREE valuation!

Our team is ready to help you sell your home for the highest possible price ASAP
Key Details
Sold Price $165,000
Property Type Condo
Sub Type Condominium
Listing Status Sold
Purchase Type For Sale
Square Footage 930 sqft
Price per Sqft $177
Subdivision Heather Gardens
MLS Listing ID 9933056
Sold Date 02/14/25
Bedrooms 2
Full Baths 1
Condo Fees $554
HOA Fees $554/mo
HOA Y/N Yes
Abv Grd Liv Area 930
Originating Board recolorado
Year Built 1973
Annual Tax Amount $845
Tax Year 2023
Property Sub-Type Condominium
Property Description
Motivated Seller
Great opportunity to own a ground floor unit with own PRIVATE entryway of a full glass-enclosed lanai makes a lovely sun room, usable all year long! Lovely opportunities for flowers right outside the unit. Perfect for pets grass right out Lania. Eat-in kitchen area room for seating/dining table. Both bedrooms include ceiling fans. This unit also offers exclusive use of covered parking space #58. with Cowboy Storage Unit. This community includes an executive 9 hole golf course. The Clubhouse contains a business center, library, wood shop, billiards, room, gym, indoor/outdoor pool, tennis/pickleball courts. Heather Gardens is a 55+ active community with plenty of other activities to enjoy.
Location
State CO
County Arapahoe
Rooms
Main Level Bedrooms 2
Interior
Interior Features Elevator, Laminate Counters, Pantry, Smoke Free
Heating Baseboard, Hot Water
Cooling Air Conditioning-Room
Flooring Laminate, Tile
Fireplace N
Appliance Dishwasher, Disposal, Oven, Range, Range Hood, Refrigerator, Self Cleaning Oven
Laundry Common Area
Exterior
Parking Features Asphalt
Roof Type Composition
Total Parking Spaces 2
Garage No
Building
Sewer Public Sewer
Water Public
Level or Stories Three Or More
Structure Type Brick,Concrete
Schools
Elementary Schools Polton
Middle Schools Prairie
High Schools Overland
School District Cherry Creek 5
Others
Senior Community Yes
Ownership Individual
Acceptable Financing Cash, Conventional, FHA, VA Loan
Listing Terms Cash, Conventional, FHA, VA Loan
Special Listing Condition None
Read Less

© 2025 METROLIST, INC., DBA RECOLORADO® – All Rights Reserved
6455 S. Yosemite St., Suite 500 Greenwood Village, CO 80111 USA
Bought with Your Castle Real Estate Inc



