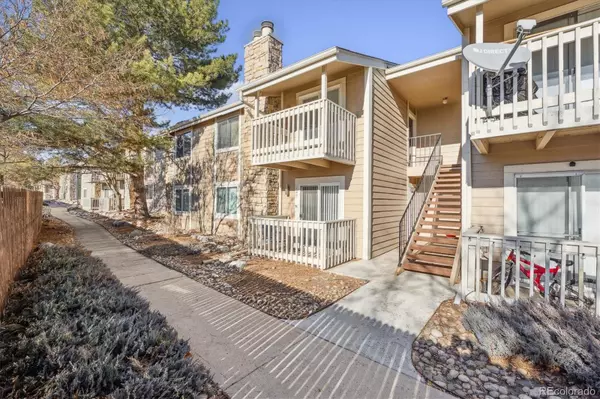For more information regarding the value of a property, please contact us for a free consultation.
4400 S Quebec ST #207X Denver, CO 80237
Want to know what your home might be worth? Contact us for a FREE valuation!

Our team is ready to help you sell your home for the highest possible price ASAP
Key Details
Sold Price $212,000
Property Type Condo
Sub Type Condominium
Listing Status Sold
Purchase Type For Sale
Square Footage 904 sqft
Price per Sqft $234
Subdivision Brandy Chase At Eastmoor Park
MLS Listing ID 9129305
Sold Date 02/14/25
Bedrooms 2
Full Baths 1
Three Quarter Bath 1
Condo Fees $332
HOA Fees $332/mo
HOA Y/N Yes
Abv Grd Liv Area 904
Originating Board recolorado
Year Built 1978
Annual Tax Amount $1,162
Tax Year 2023
Property Sub-Type Condominium
Property Description
NO FAULT OF THE SELLER-BUYERS FINANCING FELL THRU. COME BACK TO SEE THIS ONE!! This sunny second-floor condo offers 2 bedrooms and 2 bathrooms, and is ideally situated near DTC, I-25, and I-225 for ultimate convenience. Inside, you'll find a spacious family room with a cozy wood-burning fireplace, and a sliding glass door leading to a covered outdoor balcony. The eat-in kitchen comes fully equipped with newer appliances, and features a pantry for extra storage. The sizeable primary bedroom boasts ample closet space and a private 3/4 bath, while the generously sized secondary bedroom has easy access to a full hall bath. Great setup for roommates! The laundry room includes storage above the washer and dryer, both of which are included, and there's additional storage in the hall linen closet. Ready for quick move-in!
Location
State CO
County Denver
Zoning R-2-A
Rooms
Main Level Bedrooms 2
Interior
Interior Features Laminate Counters, Pantry, Primary Suite
Heating Forced Air
Cooling Central Air
Flooring Carpet
Fireplaces Number 1
Fireplaces Type Living Room, Wood Burning
Fireplace Y
Appliance Dishwasher, Microwave, Oven, Range, Refrigerator
Laundry In Unit
Exterior
Exterior Feature Balcony
Fence None
Roof Type Composition
Total Parking Spaces 2
Garage No
Building
Sewer Public Sewer
Water Public
Level or Stories One
Structure Type Wood Siding
Schools
Elementary Schools Samuels
Middle Schools Hamilton
High Schools Thomas Jefferson
School District Denver 1
Others
Senior Community No
Ownership Individual
Acceptable Financing Cash, Conventional
Listing Terms Cash, Conventional
Special Listing Condition None
Pets Allowed Cats OK, Dogs OK
Read Less

© 2025 METROLIST, INC., DBA RECOLORADO® – All Rights Reserved
6455 S. Yosemite St., Suite 500 Greenwood Village, CO 80111 USA
Bought with NON MLS PARTICIPANT



