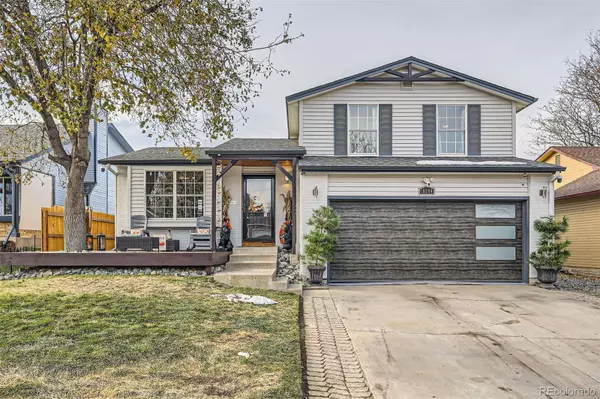For more information regarding the value of a property, please contact us for a free consultation.
19344 E Purdue CIR Aurora, CO 80013
Want to know what your home might be worth? Contact us for a FREE valuation!

Our team is ready to help you sell your home for the highest possible price ASAP
Key Details
Sold Price $455,000
Property Type Single Family Home
Sub Type Single Family Residence
Listing Status Sold
Purchase Type For Sale
Square Footage 1,230 sqft
Price per Sqft $369
Subdivision Highpoint
MLS Listing ID 7415475
Sold Date 02/14/25
Bedrooms 3
Full Baths 1
Half Baths 1
HOA Y/N No
Abv Grd Liv Area 1,230
Originating Board recolorado
Year Built 1982
Annual Tax Amount $1,958
Tax Year 2023
Lot Size 4,791 Sqft
Acres 0.11
Property Sub-Type Single Family Residence
Property Description
Welcome to 19344 E Purdue Circle, a fully remodeled 3-bedroom, 2-bathroom home in Aurora, CO. This stylish property offers an open-concept layout, featuring a gourmet kitchen with quartz countertops, custom cabinetry, and stainless steel appliances, perfect for cooking and entertaining. The spacious living area flows seamlessly into the dining and kitchen spaces, creating a modern, inviting atmosphere. The primary bedroom includes a private balcony, providing a tranquil retreat for relaxation. Outside, the large backyard is ideal for gatherings, offering plenty of room for outdoor dining, play, or gardening. Both bathrooms have been beautifully updated with contemporary finishes, adding to the home's luxurious feel. Conveniently located near Southlands Shopping Center, Cherry Creek State Park, and the Aurora Reservoir, this home offers easy access to shopping, outdoor activities, and major highways like E-470 and I-225. Don't miss the opportunity to make this stunning property yours—schedule your showing today!
Location
State CO
County Arapahoe
Interior
Heating Forced Air
Cooling Central Air
Fireplace N
Appliance Dishwasher, Dryer, Microwave, Oven, Range, Refrigerator, Washer
Exterior
Garage Spaces 2.0
Utilities Available Cable Available, Electricity Connected, Internet Access (Wired), Phone Connected
Roof Type Composition
Total Parking Spaces 2
Garage Yes
Building
Sewer Public Sewer
Water Public
Level or Stories Two
Structure Type Frame
Schools
Elementary Schools Sunrise
Middle Schools Horizon
High Schools Eaglecrest
School District Cherry Creek 5
Others
Senior Community No
Ownership Individual
Acceptable Financing Cash, Conventional, FHA, VA Loan
Listing Terms Cash, Conventional, FHA, VA Loan
Special Listing Condition None
Read Less

© 2025 METROLIST, INC., DBA RECOLORADO® – All Rights Reserved
6455 S. Yosemite St., Suite 500 Greenwood Village, CO 80111 USA
Bought with inMotion Group Properties



