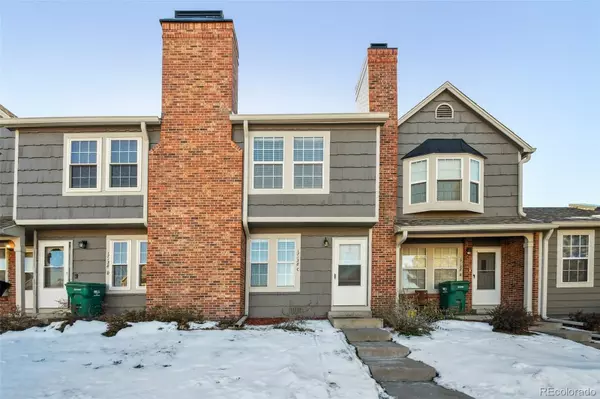For more information regarding the value of a property, please contact us for a free consultation.
17138 E Whitaker DR #C Aurora, CO 80015
Want to know what your home might be worth? Contact us for a FREE valuation!

Our team is ready to help you sell your home for the highest possible price ASAP
Key Details
Sold Price $300,000
Property Type Townhouse
Sub Type Townhouse
Listing Status Sold
Purchase Type For Sale
Square Footage 1,088 sqft
Price per Sqft $275
Subdivision Discovery At Smoky Hill
MLS Listing ID 8614949
Sold Date 02/20/25
Bedrooms 2
Full Baths 1
Half Baths 1
Three Quarter Bath 1
Condo Fees $314
HOA Fees $314/mo
HOA Y/N Yes
Abv Grd Liv Area 1,088
Originating Board recolorado
Year Built 1983
Annual Tax Amount $1,242
Tax Year 2023
Lot Size 435 Sqft
Acres 0.01
Property Sub-Type Townhouse
Property Description
Welcome to your new home in the Discovery at Smoky Hills community. This spacious townhome offers plenty with two ample bedrooms each with an ensuite bathroom. Other features of this townhome include an eat in kitchen, wood burning fireplace, private enclosed patio, vaulted ceilings and plenty of storage options. Both bedrooms can be found on the upper level. The primary bedroom being a bit larger and with the full bath ensuite (bathtub/shower combo) can be found at the back of the home and the North bedroom having just the shower in that ensuite bathroom. On the main level upon entering the home you'll find yourself in the living room with wood burning fireplace. As you move through the main level toward the back of the home you have access to the powder bathroom, eat in kitchen, in unit laundry features and enclosed private back patio. There is a secure storage shed on the back patio and lots of space within the crawl space as an additional storage option.
Location
State CO
County Arapahoe
Zoning SF
Rooms
Basement Crawl Space
Interior
Interior Features Eat-in Kitchen, High Speed Internet
Heating Forced Air
Cooling Central Air
Flooring Carpet, Tile
Fireplaces Number 1
Fireplaces Type Living Room
Fireplace Y
Appliance Dishwasher, Disposal, Dryer, Oven, Range, Refrigerator, Washer
Laundry In Unit
Exterior
Fence Full
Roof Type Composition
Total Parking Spaces 2
Garage No
Building
Foundation Structural
Sewer Community Sewer, Public Sewer
Water Public
Level or Stories Two
Structure Type Brick,Frame,Wood Siding
Schools
Elementary Schools Meadow Point
Middle Schools Falcon Creek
High Schools Grandview
School District Cherry Creek 5
Others
Senior Community No
Ownership Individual
Acceptable Financing Cash, Conventional, FHA, VA Loan
Listing Terms Cash, Conventional, FHA, VA Loan
Special Listing Condition None
Pets Allowed Cats OK, Dogs OK
Read Less

© 2025 METROLIST, INC., DBA RECOLORADO® – All Rights Reserved
6455 S. Yosemite St., Suite 500 Greenwood Village, CO 80111 USA
Bought with Realty One Group Premier



